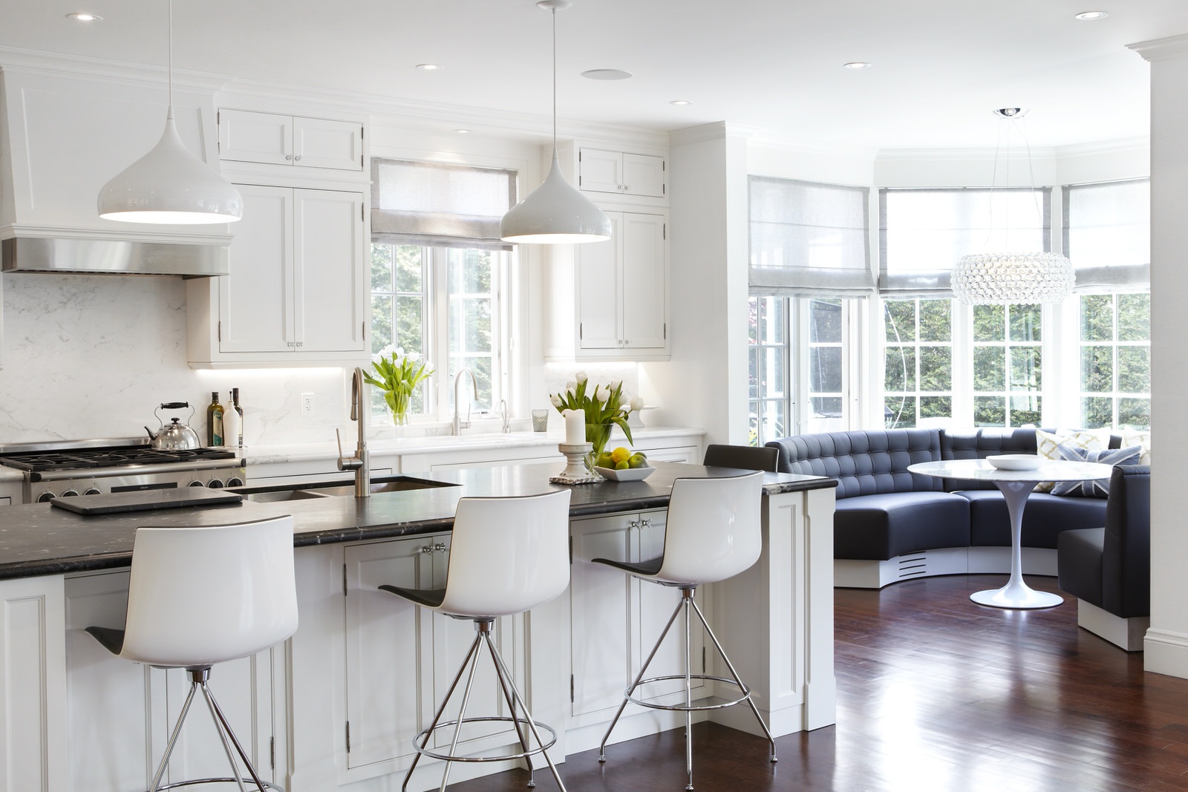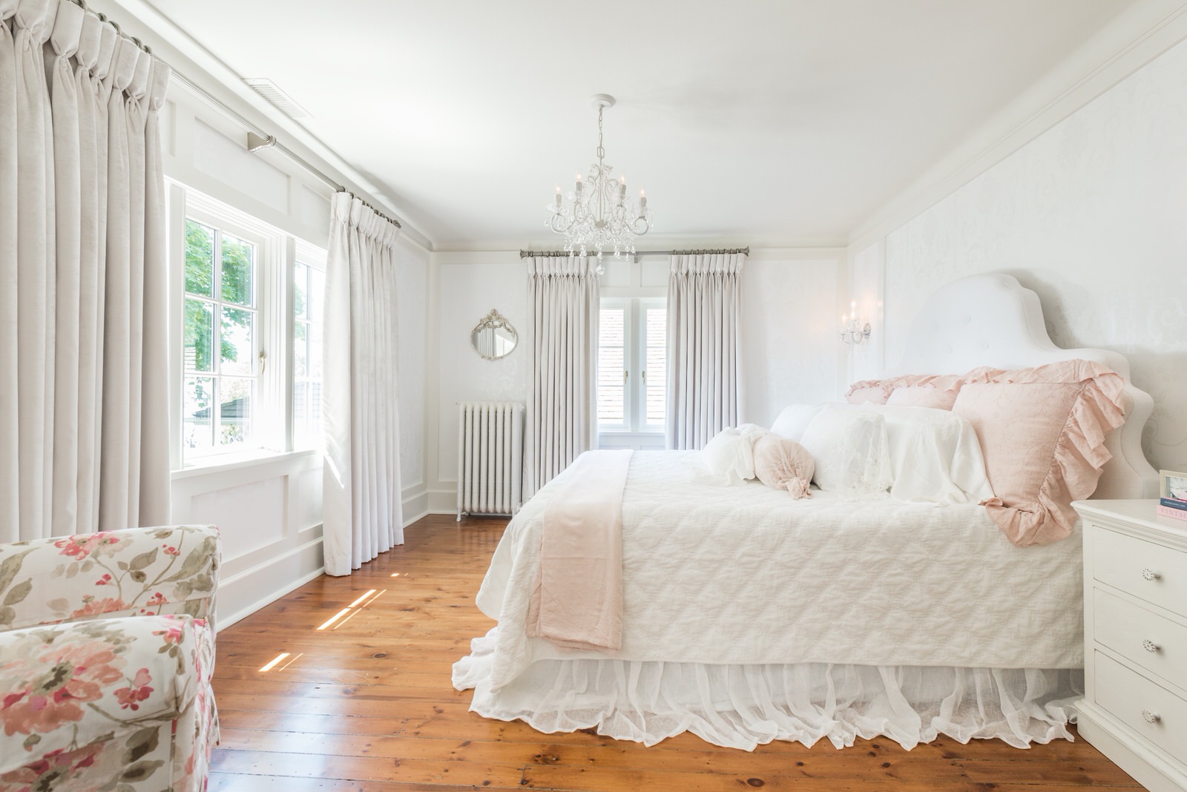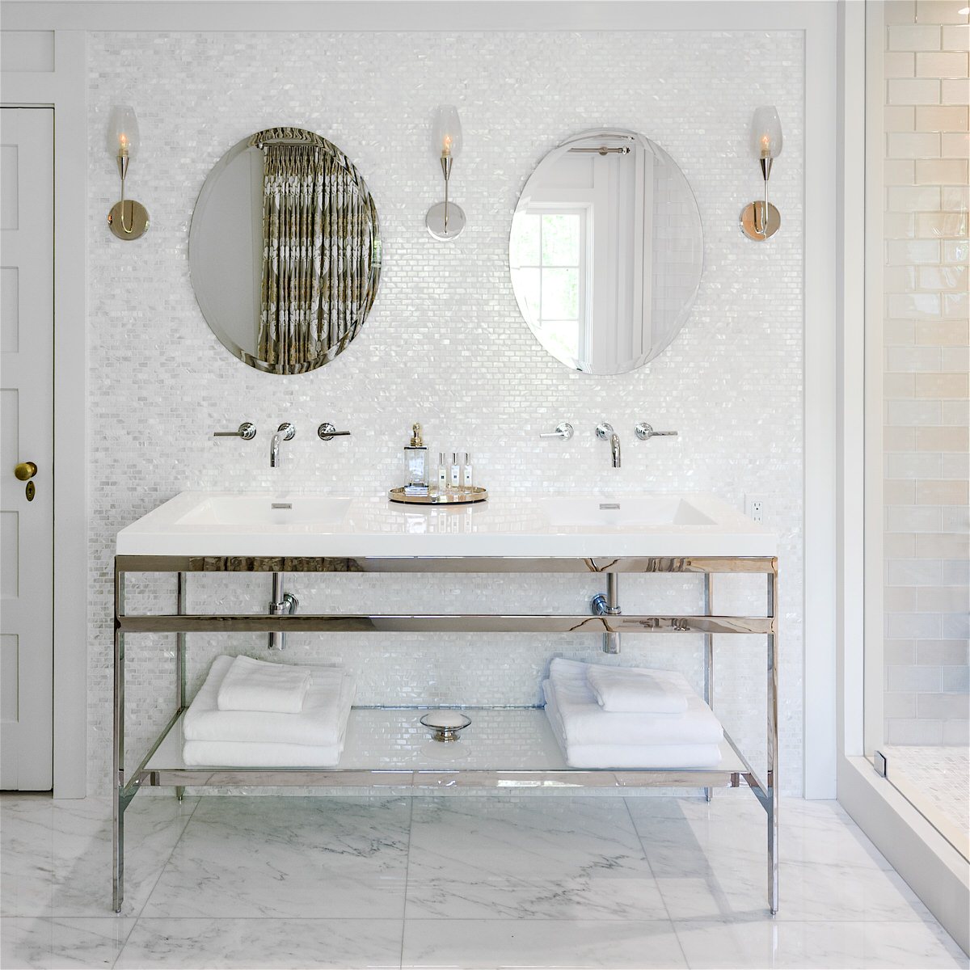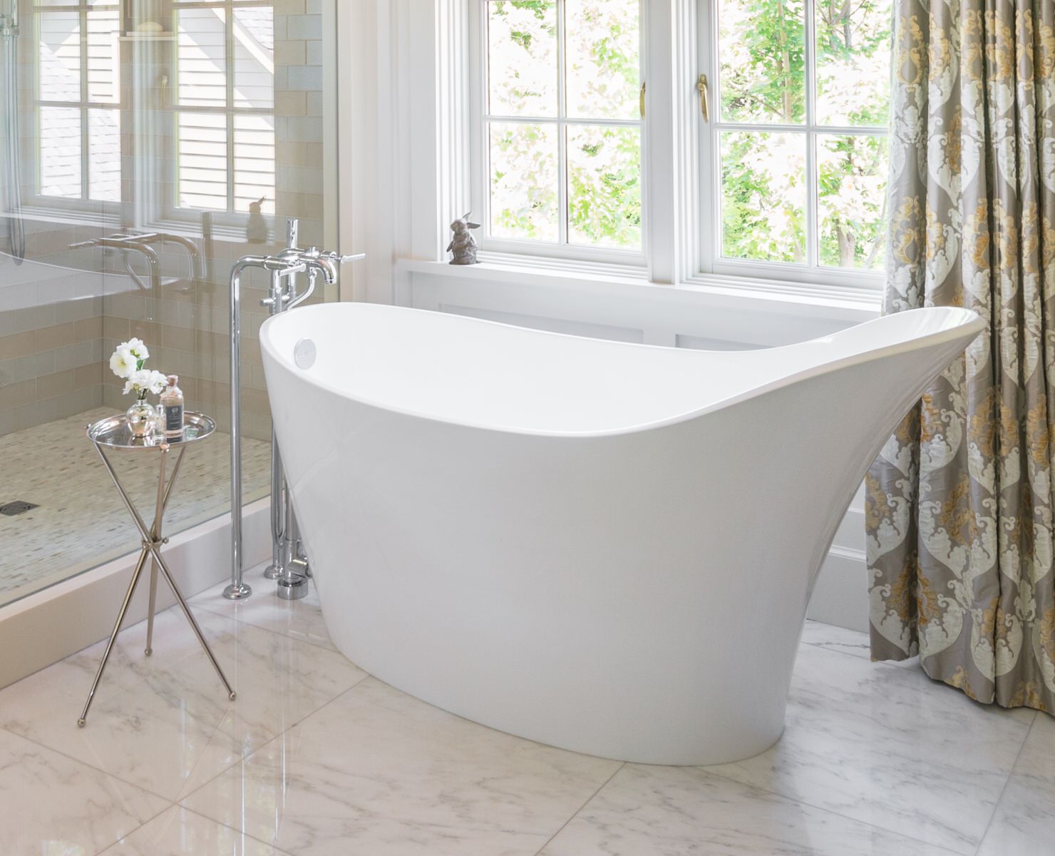
Ennisclare Drive, Oakville
Interior Design Renovations | Status: completed 2014 | Size: First Floor
Interior Design Drawings | Interior Detailing | Construction Review
The key features of this renovation involved 3 key rooms. In the Family Room, the old dowdy built-ins were removed, and a soaring custom mantle was detailed around the fireplace, and horizontal shiplap fixed to the walls to create a casual but chic look. The kitchen was modified, painted, and new countertops installed, as well as a custom-made curved banquette in the existing bay window. Lastly, the living room was redesigned with a polished stainless fireplace surround and walnut ceiling canopy to create a very luxe feel.
“Alison was a very integral part of our last two projects and with her guidance, they both were extremely successful.”



















