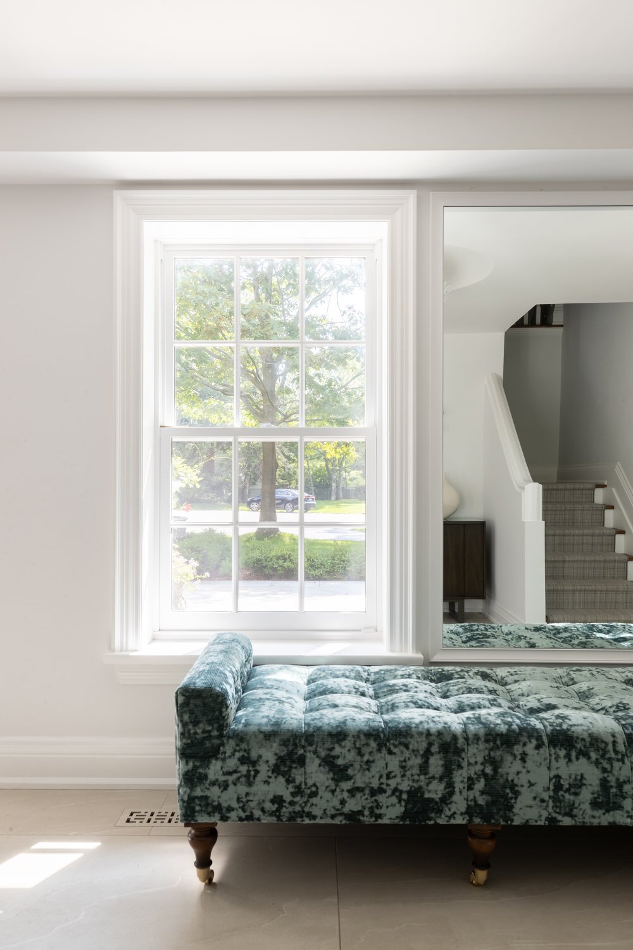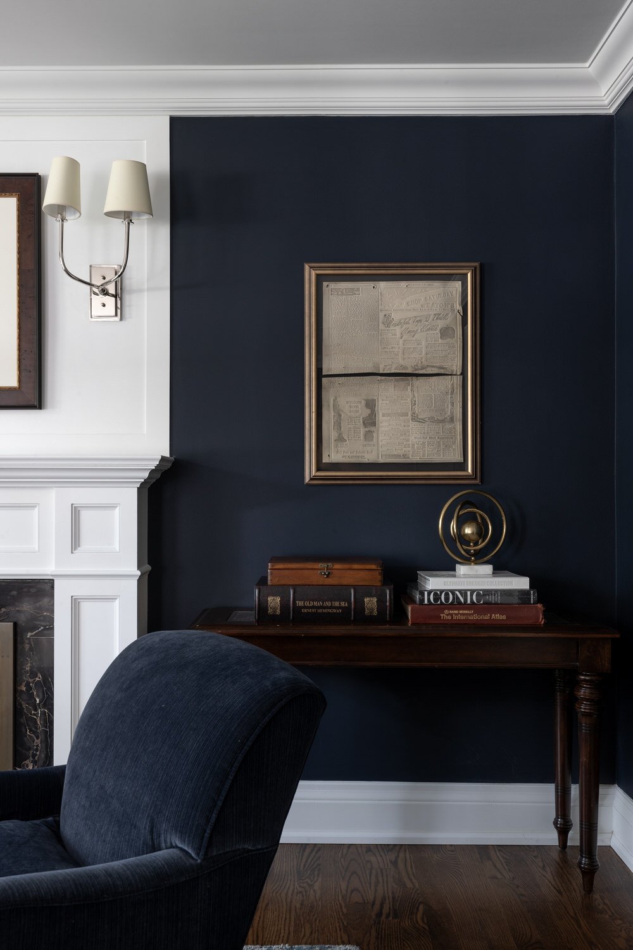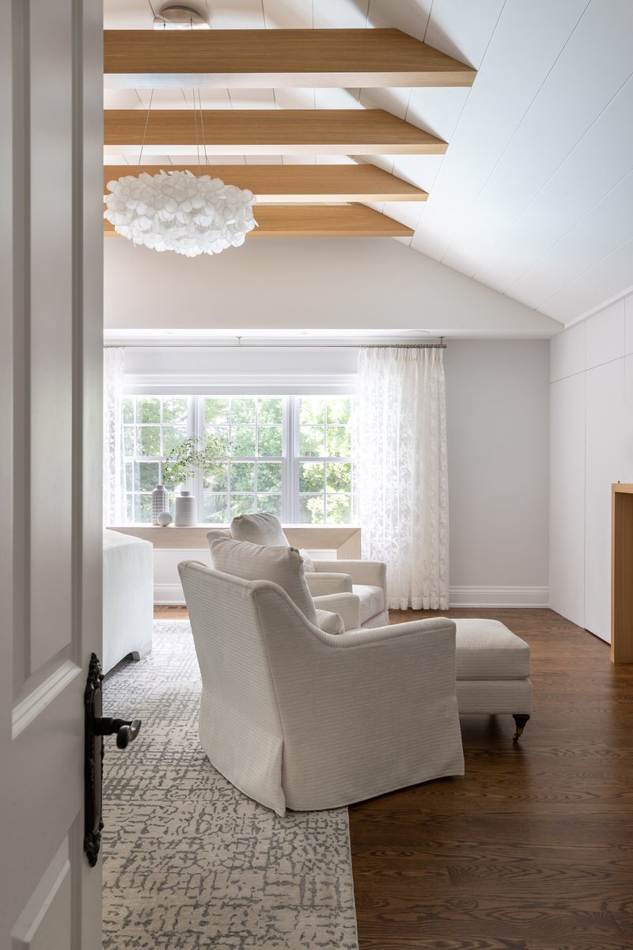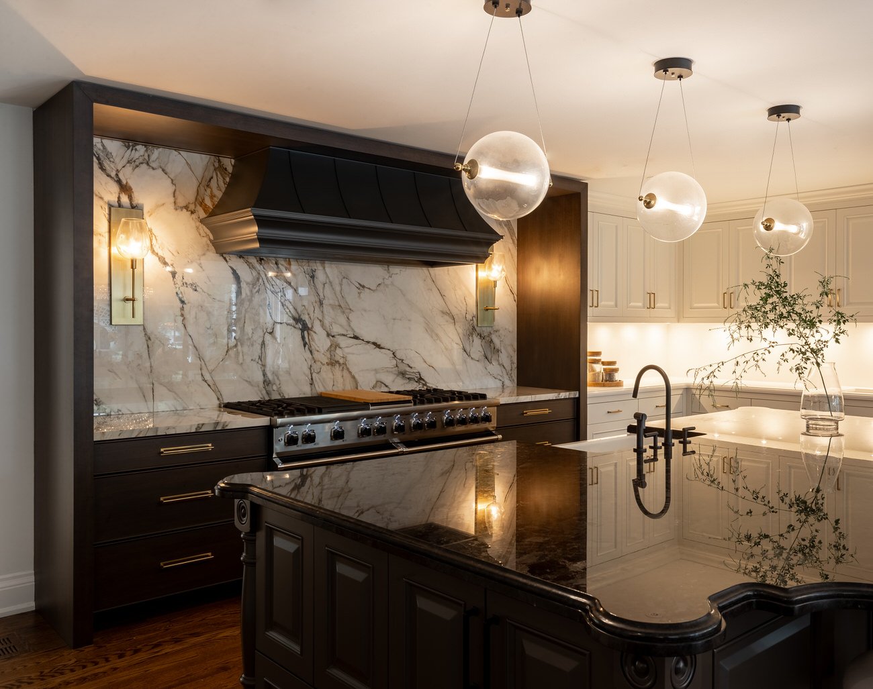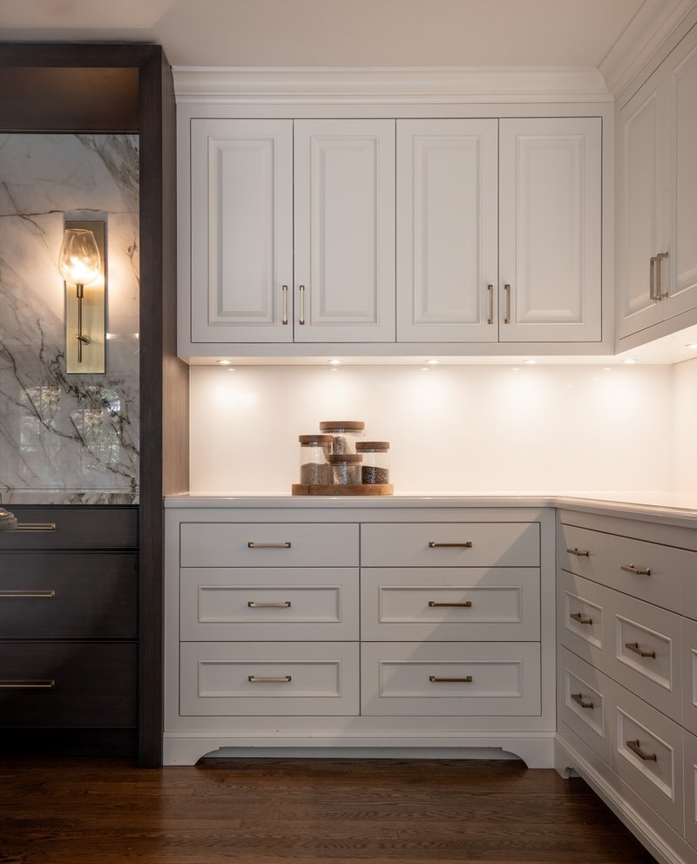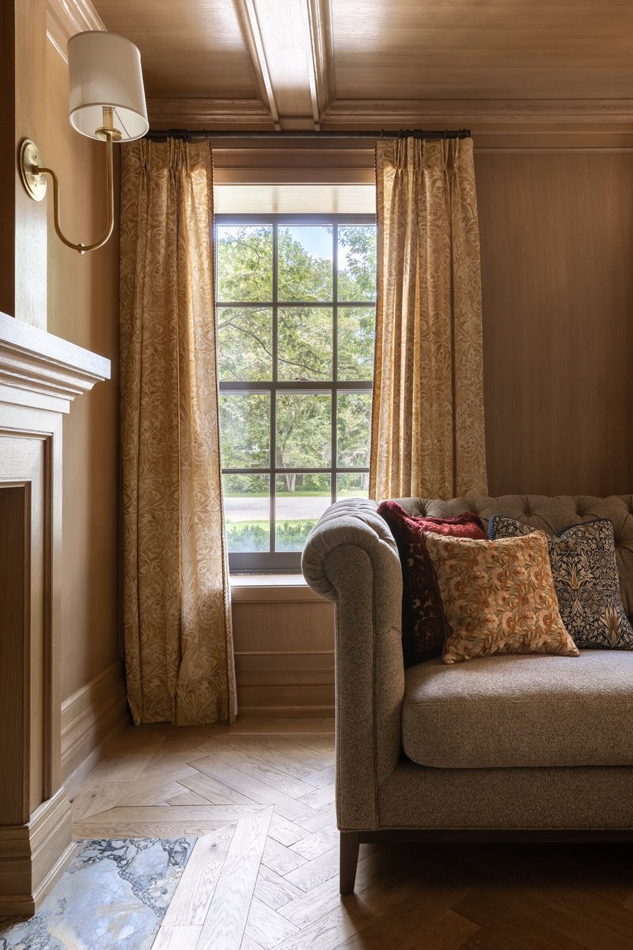
Credit Heights, Mississauga
Interior Renovation | Status: Completed 2022 | Size 1500 SF
Design Concept Drawings | Interior Detailing | Materials | Finishes | Lighting & Furnishings | Construction Review
This project involved an entire Primary Bedroom Suite makeover with everything in this dated space getting gutted down to the studs. The WIC and the master ensuite locations were swapped so that we could have a window above the tub in the bathroom, but the rest of the floorpan still worked well. Our clients were a young family, with traditional tastes, yet still seeking to retain a fresh contemporary aesthetic to the finishes. Texture is used everywhere, from the detailed wall panelling and luscious wallpaper in the bedroom, more wall panelling and shimmering mother-of-pearl tile in the bathroom. Hidden details abound, including a laundry chute built into the bathroom panelling, hidden lighting built in to the make-up vanity in the master bedroom, and lastly a hidden door in the sitting room bookcase that accesses an attic nook for the kids to play in.














