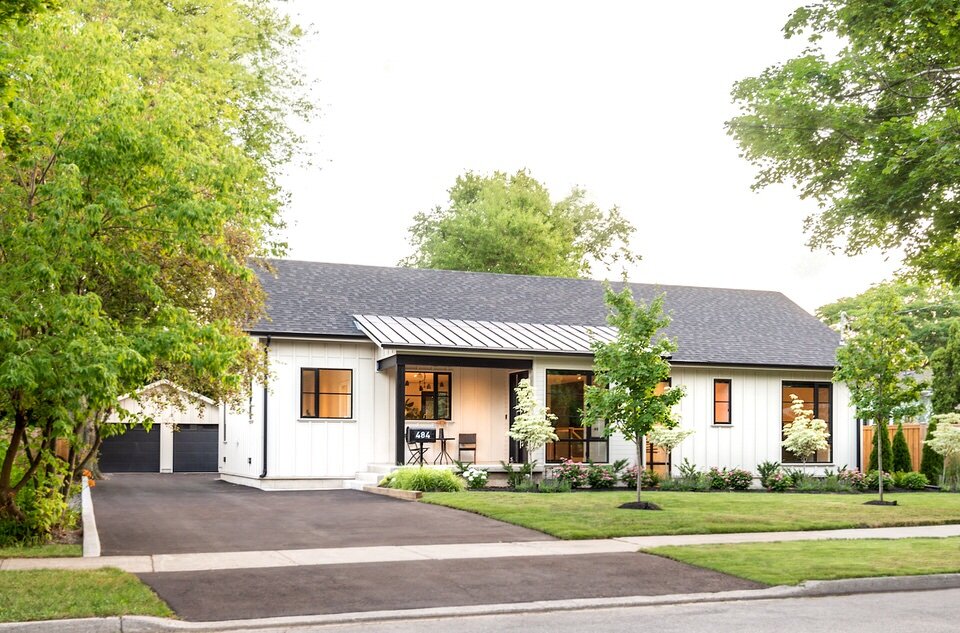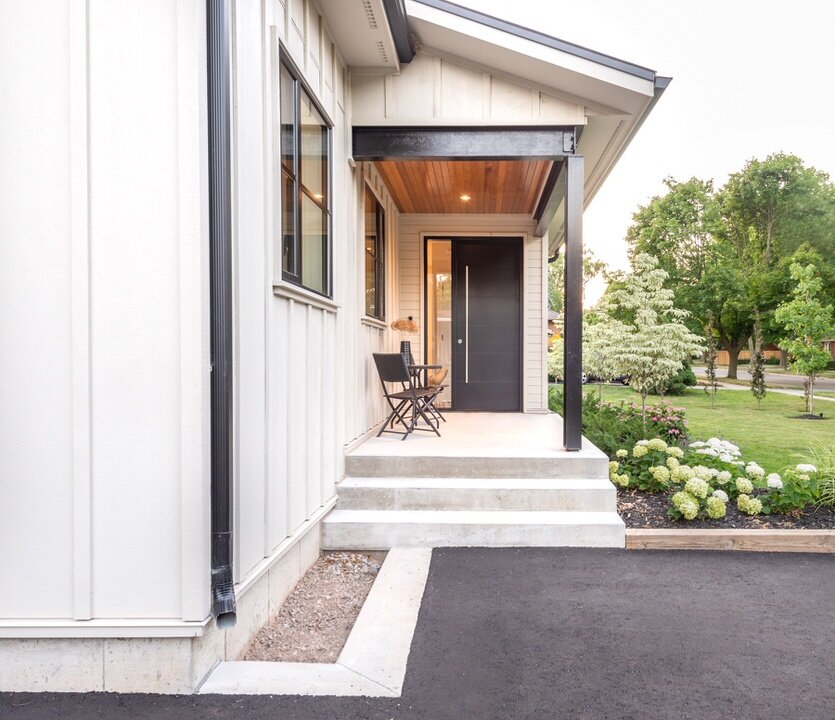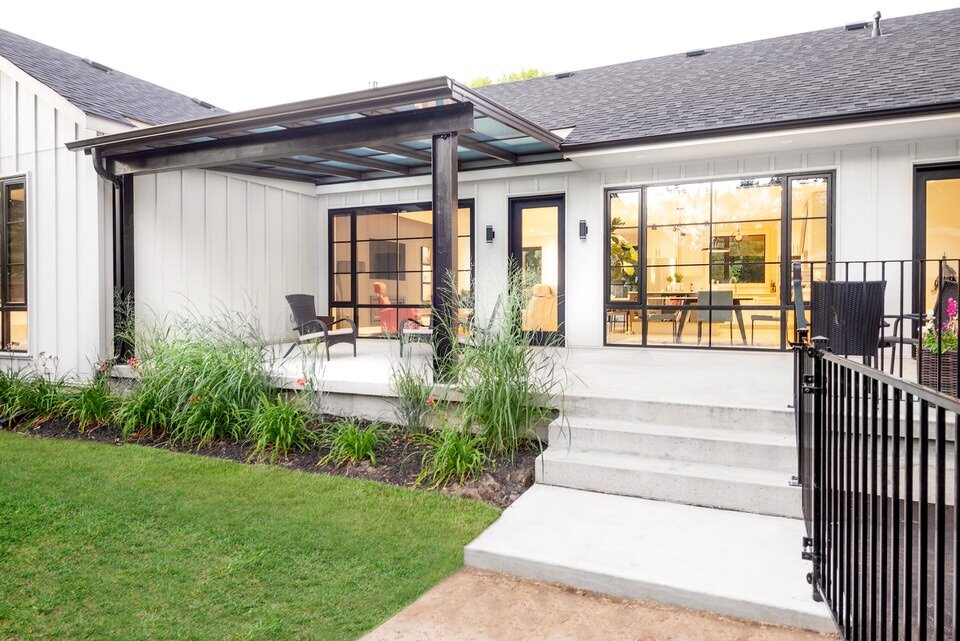Esplanade (Exterior), Oakville
Additions / Alterations | Status: completed 2020 | Size: Conservatory Addition
Design Concept Drawings | Interior Detailing | Materials, Finishes, Lighting & Furnishings | Construction Review
This heritage house is owned by a family that has lovingly brought her back to her glory over the past 20 years. Our office has been part of that process for over 10 years. Most recently, we extended the kitchen footprint by opening up to a new conservatory, surrounded in windows on all sides. The extension continued with a new hallway connecting the conservatory to the family room across the back of the house. A custom lantern was ordered from the UK, to complement the traditional English styling of the structure.
An addition to the new conservatory, the entire house was given a fresh new colour palette of green and white on the exterior.























