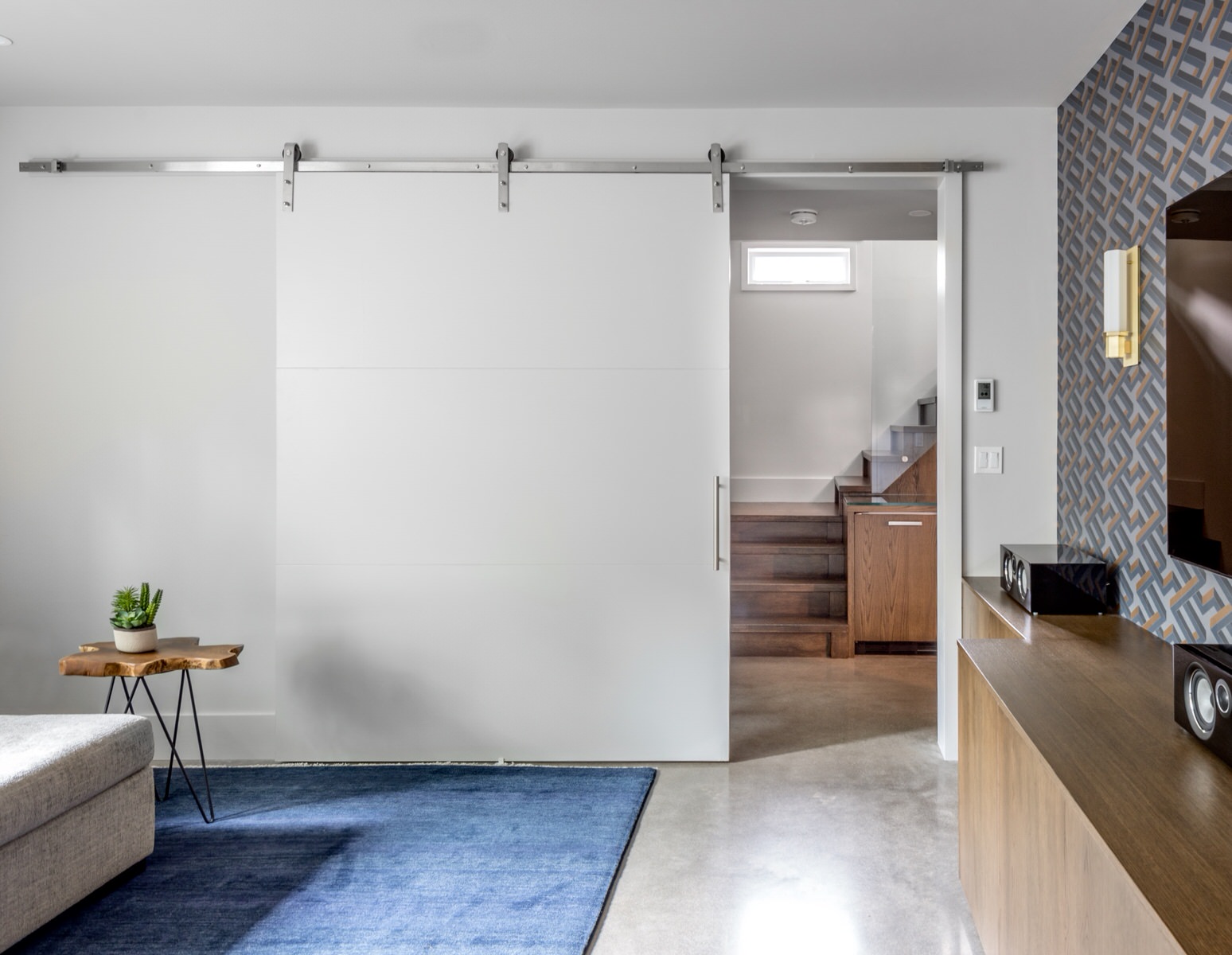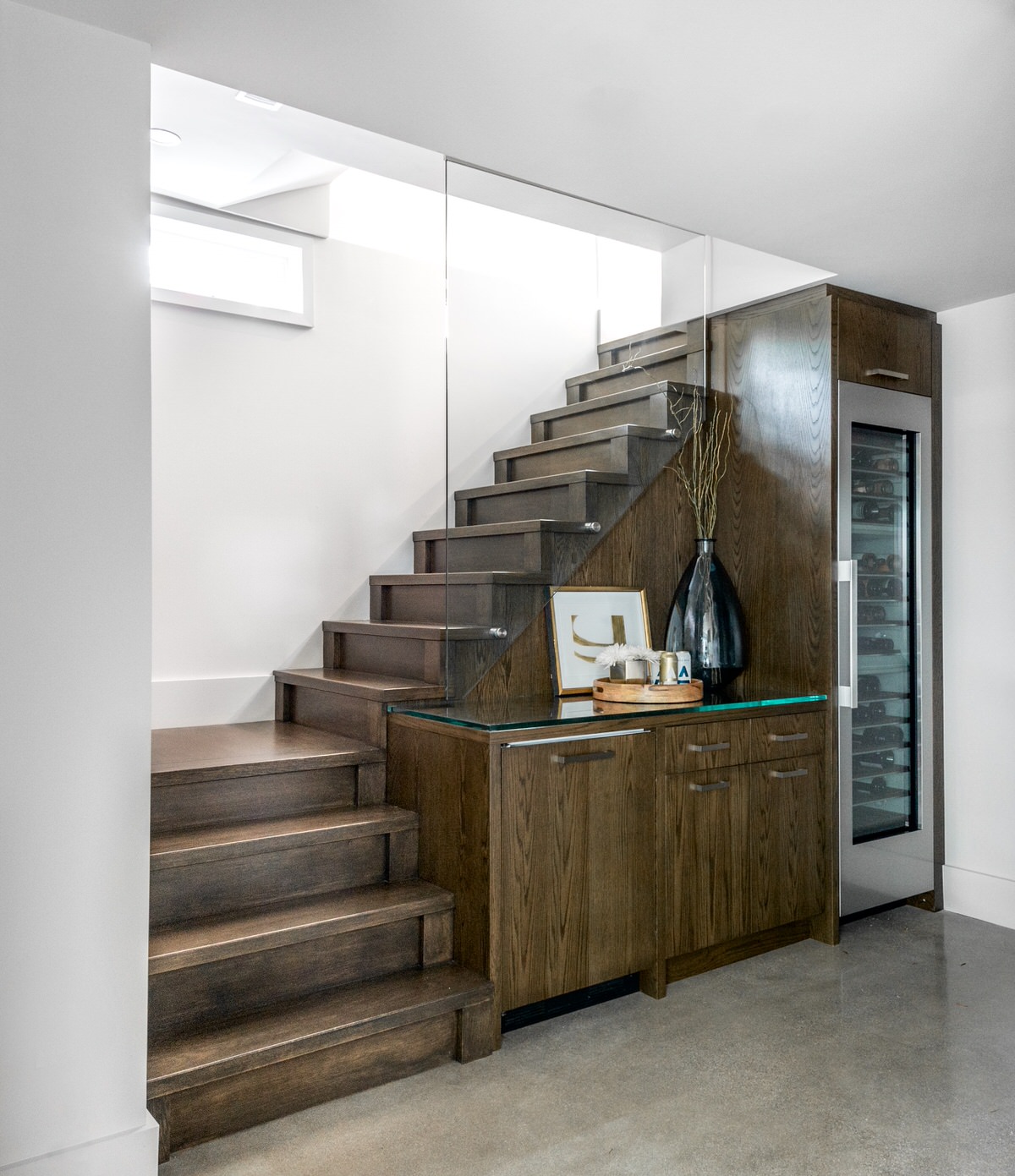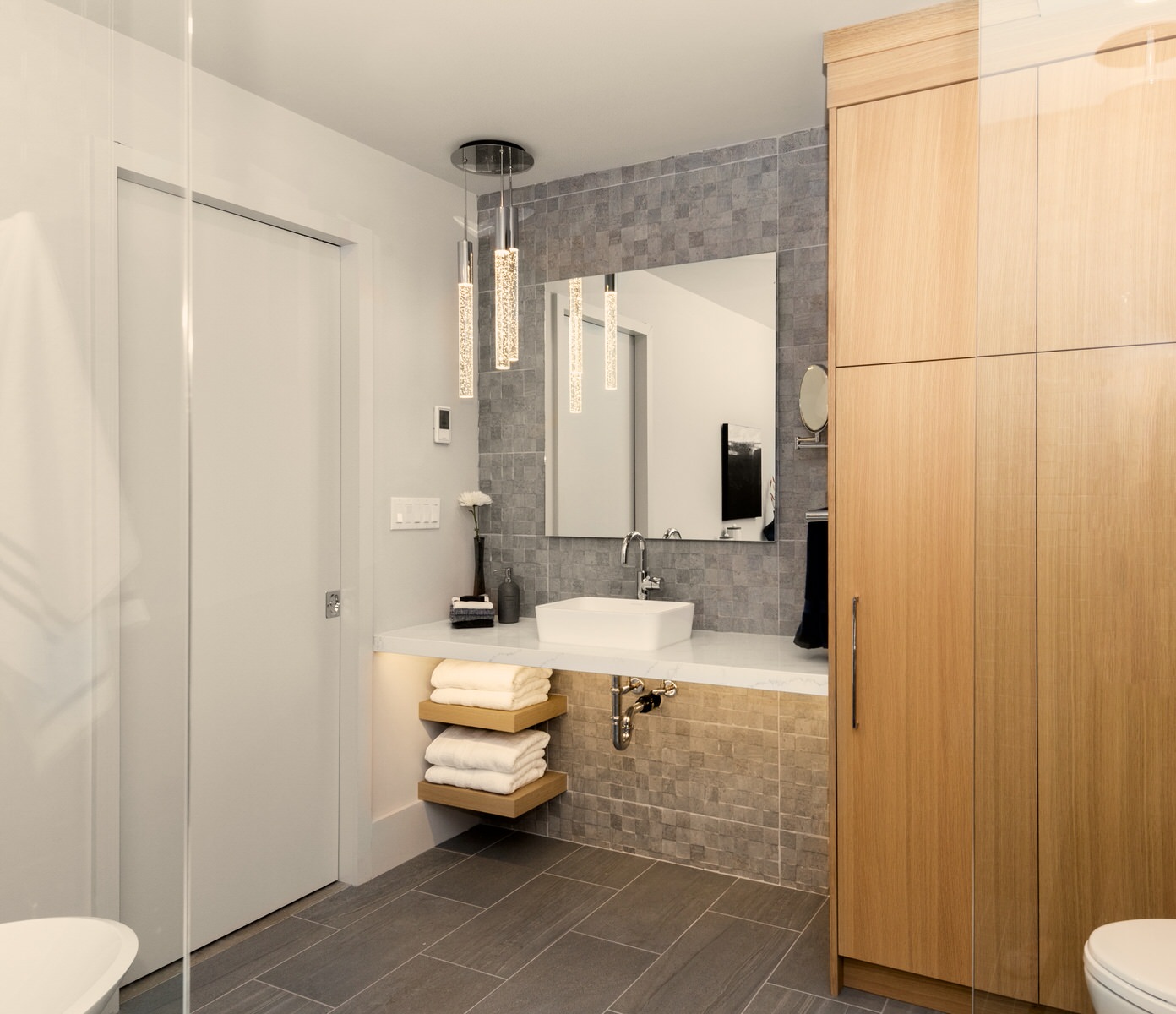
Wood Place, Oakville
New Custom Home | Status: Completed 2018 | Size: 4500 SF
Design Drawings | Permit Drawings & Approvals
A pie-shaped lot demanded an unusual approach but also offered interesting opportunities for an expansive floor plan. The stair was placed front and centre of the house, allowing for a tall, light-harvesting window and a dramatic feature on the interior. A spacious sense of flow connects all the open plan spaces to each other, yet a sense of individual room awareness is still maintained.
Alison is considerate and very attentive to detail.”
“Alison’s design, advice and follow through are impeccable.
She has a strong vision of the finished product and an attention to fine detail.
Our contractor commented repeatedly on how meticulous her work is.”
























