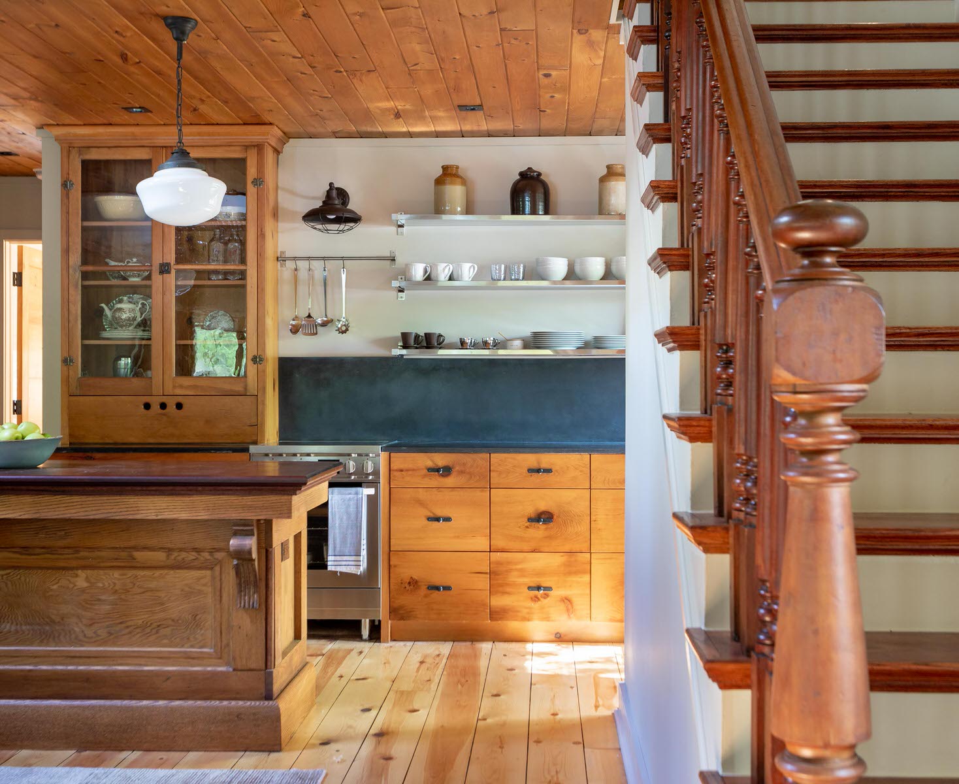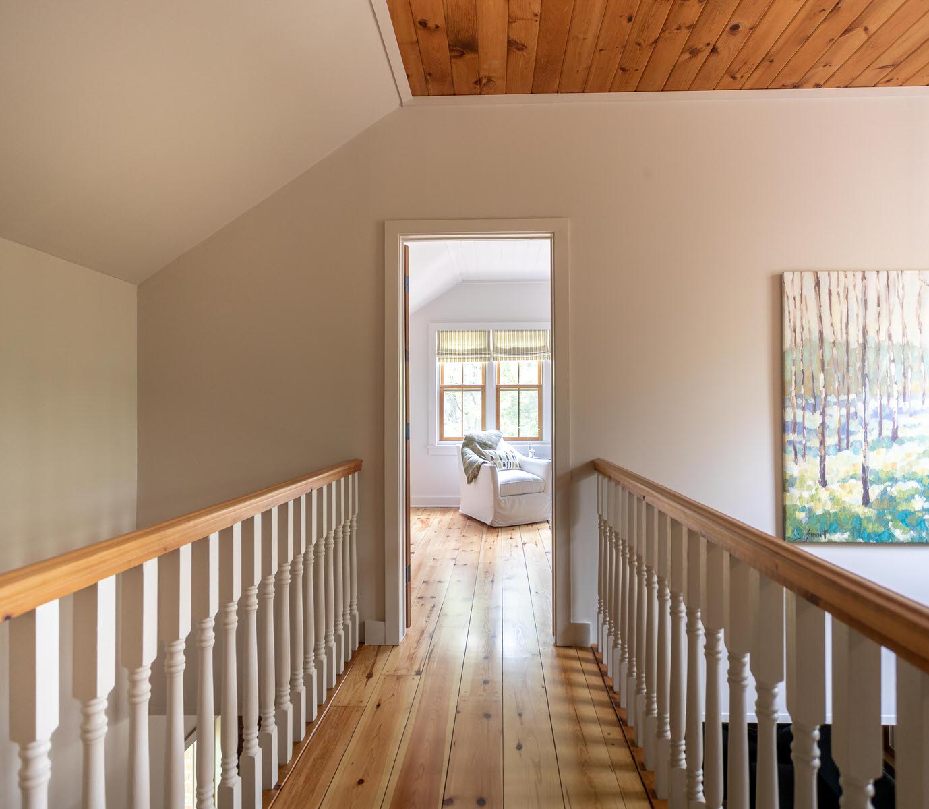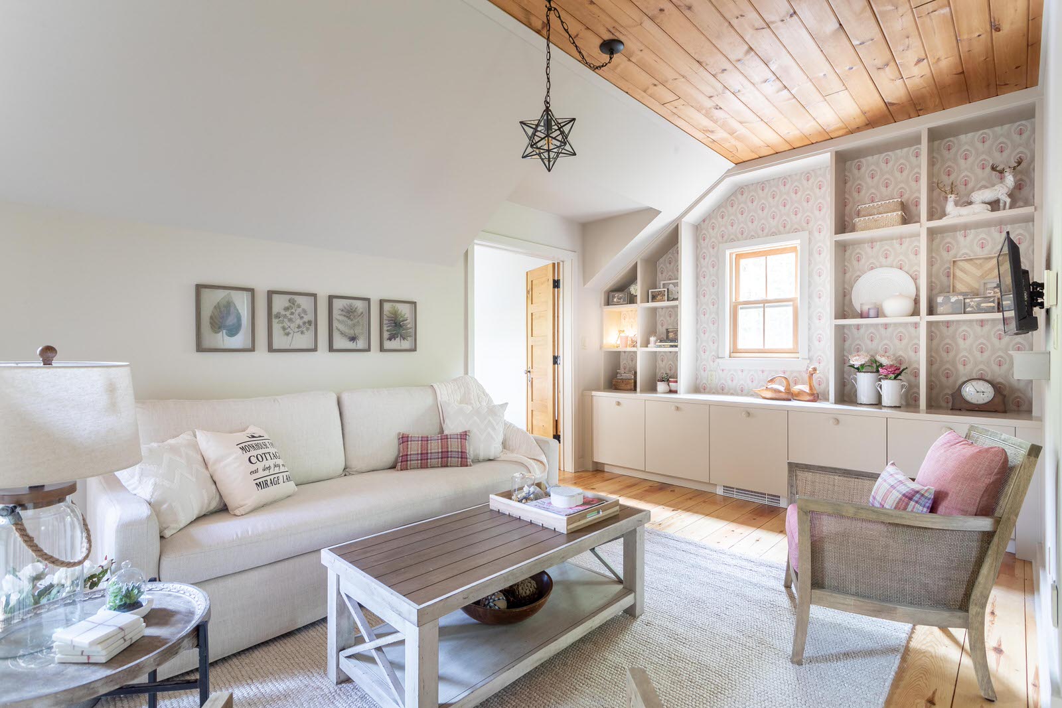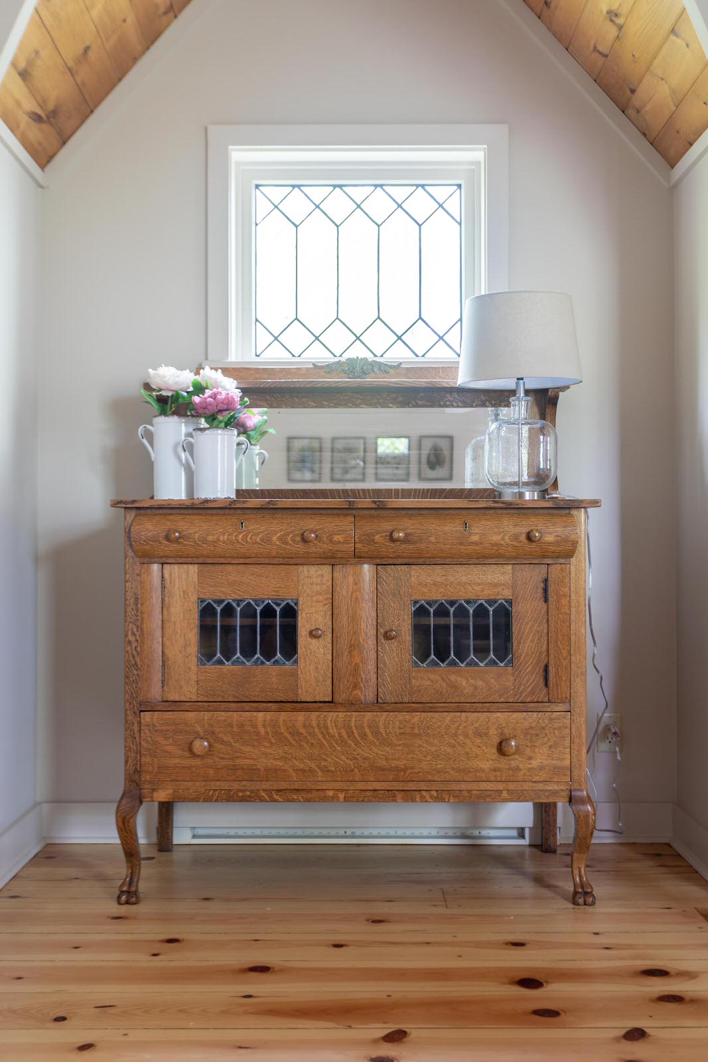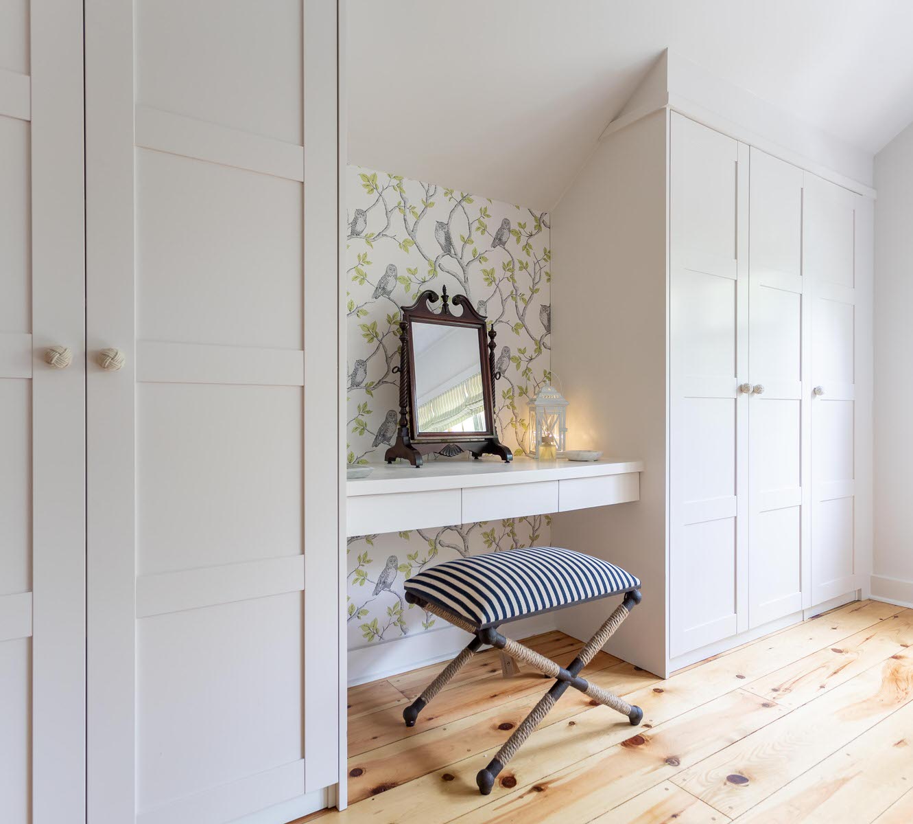
Dalewood Drive, Oakville
New Custom Home | Status: completed 2018 | Size: 4230 SF
Design Concept Drawings | Permit Drawings & Approvals | Partial Interior Design + Detailing | Construction Review
This house is located on a beautiful property overlooking a ravine. After coming up with design concepts for major renovations to the original house, the cost-to-build numbers did not make sense, and so common sense determined that a rebuild would be a much better value for money, and, provide a clean design slate so that our clients could achieve everything on their wishlist. It is common for a homeowner couple to have very different tastes and ideas about how their spaces should look: one wanted something modern, minimalist and monochromatic; the other wanted something softer and more traditional. The result was a design that appealed to both sensibilities, creating a contemporary design with traditional scale and proportions, blending in very comfortably into the surrounding neighbourhood. On the interior, spaces are light, bright and airy. With hardly any actual hallways, the house is a series of spaces that flow and connect together through a very fluid path of travel. Neutral concrete floors and white walls provide a contemporary gallery-like feel, as a backdrop to the client’s colourful taste in art and furnishings.
“We are absolutely thrilled with the result of our recent full home renovation. Alison Strickland designed our reno from start to finish, including designing cabinetry for a new kitchen and bathrooms.”






















