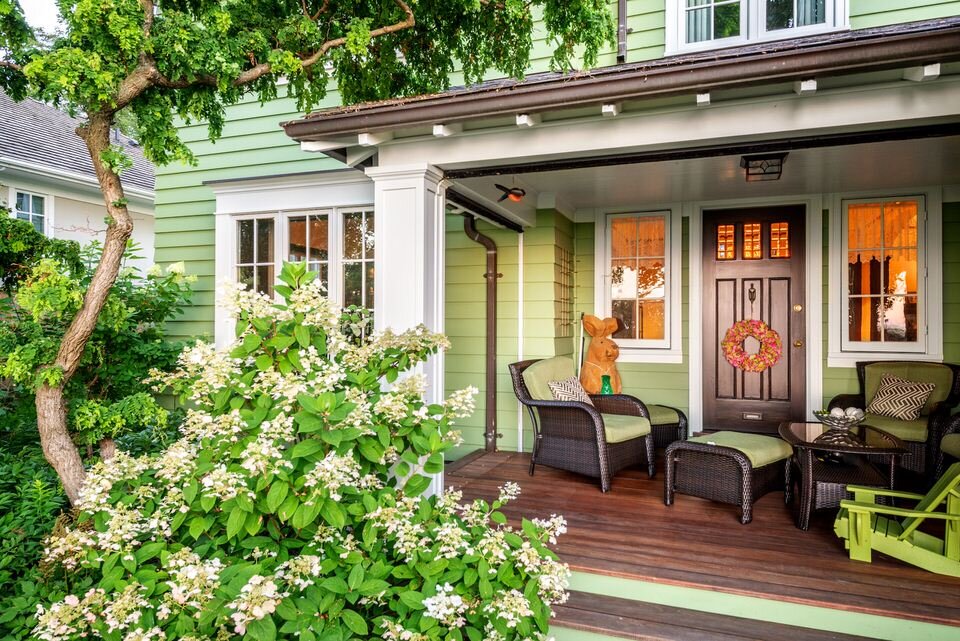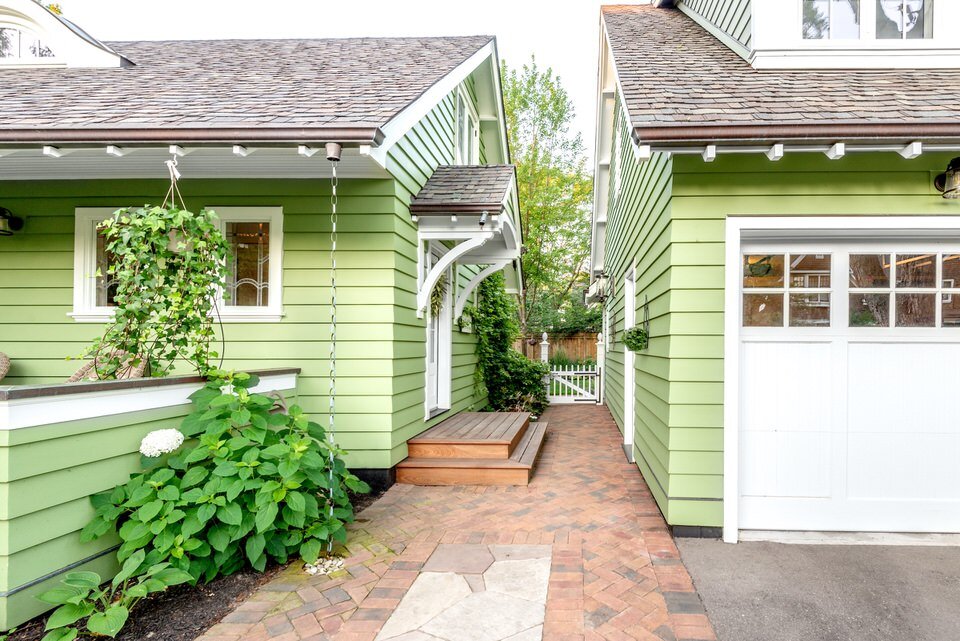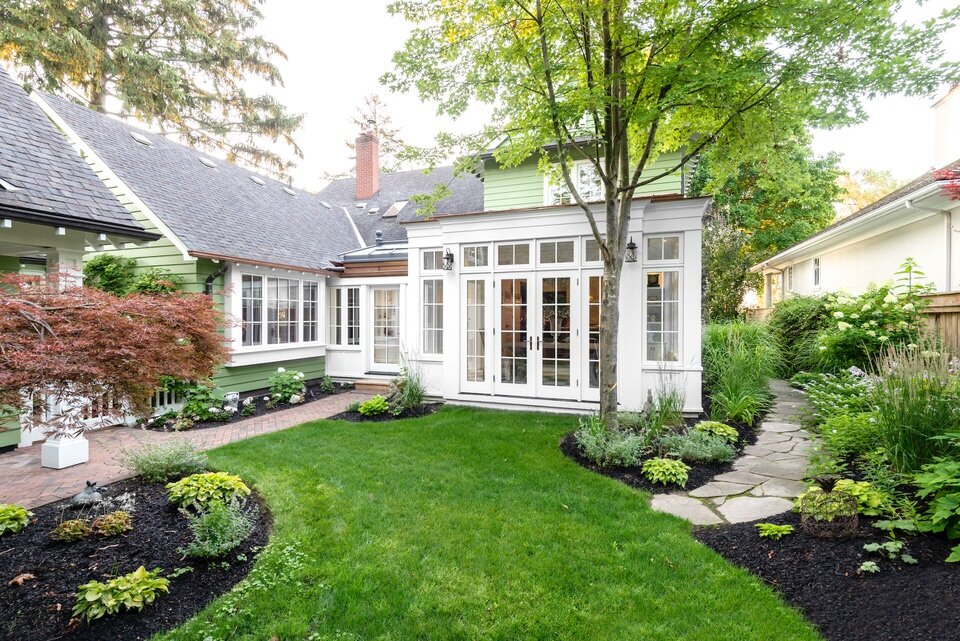Mirage Lake Cottage, Muskoka
Interior Renovations | Status: completed 2019 | Size: +/- 2400 SF
Design Concept Drawings | Interior Design + Detailing, including Furniture, Decor + Accessories
This existing farmhouse style cottage on the lake, has always been a beloved summer family destination. However, it had been furnished in a rather ad hoc manner, with mismatched furniture that was unwanted in the city house, and it felt rather dark because of the stained pine on so many surfaces. The first thing we did was to paint out all the casings, baseboard and ceiling trim, in the same colour as the walls, which bought a freshness to the space and made the ceiling float more. With the exception of a few antique pieces, we started from scratch with the furnishings, choosing pieces that focussed on comfort and sociability. Even though we played up the farmhouse feel, we still felt it was important to keep the overall styling relevant and grounded in the present. Antique cabinets from the clients’ own collectibles were seamlessly blended into a new kitchen cabinetry, creating unique uppers, while we used reclaimed antique boards as drawer faces one the lower cabinets, and the pantry wall. A fully customized concrete countertop bought a patina with it from the start. This cottage is a cozy blend of “something old, something new, something borrowed and something blue.
























