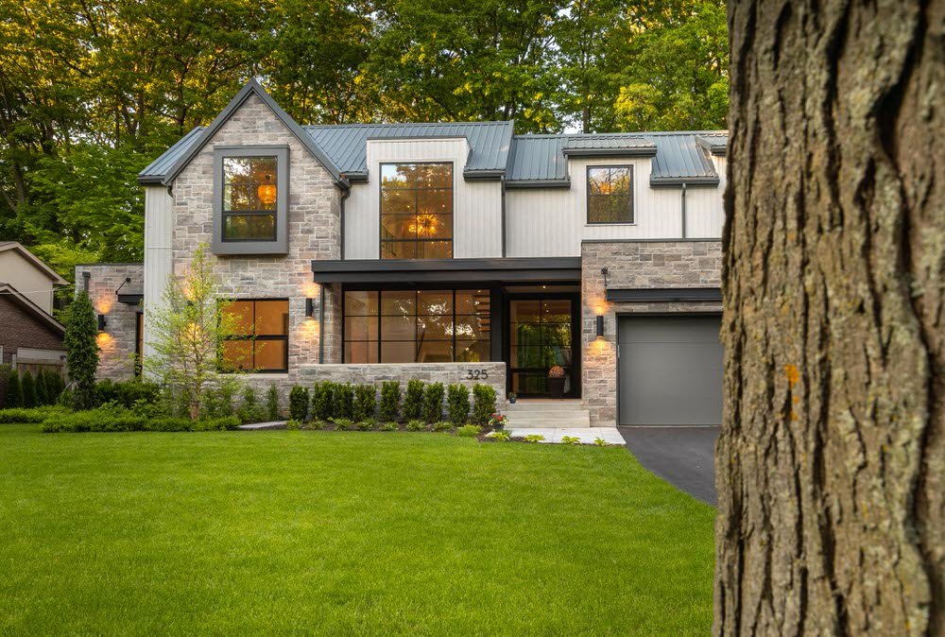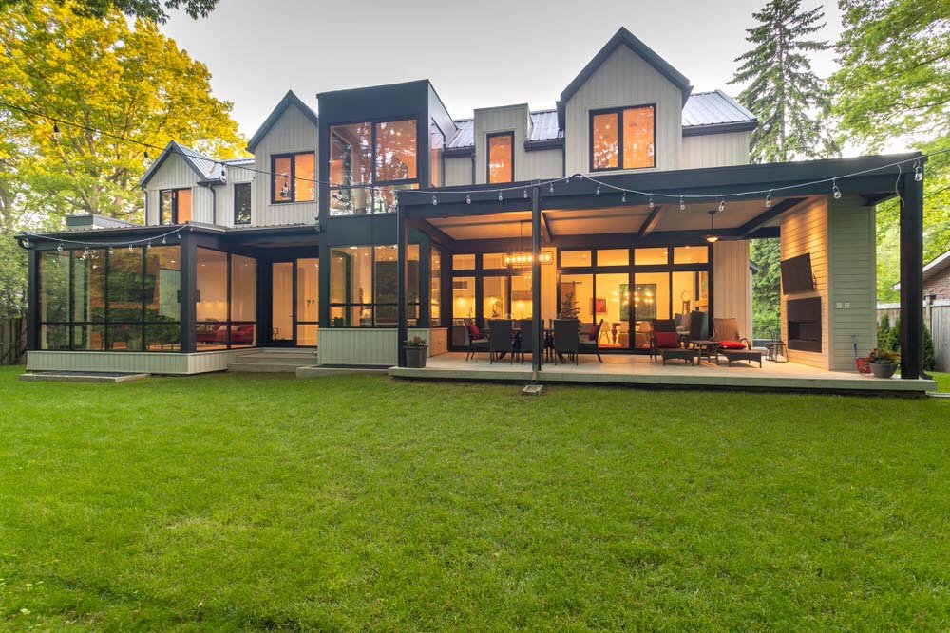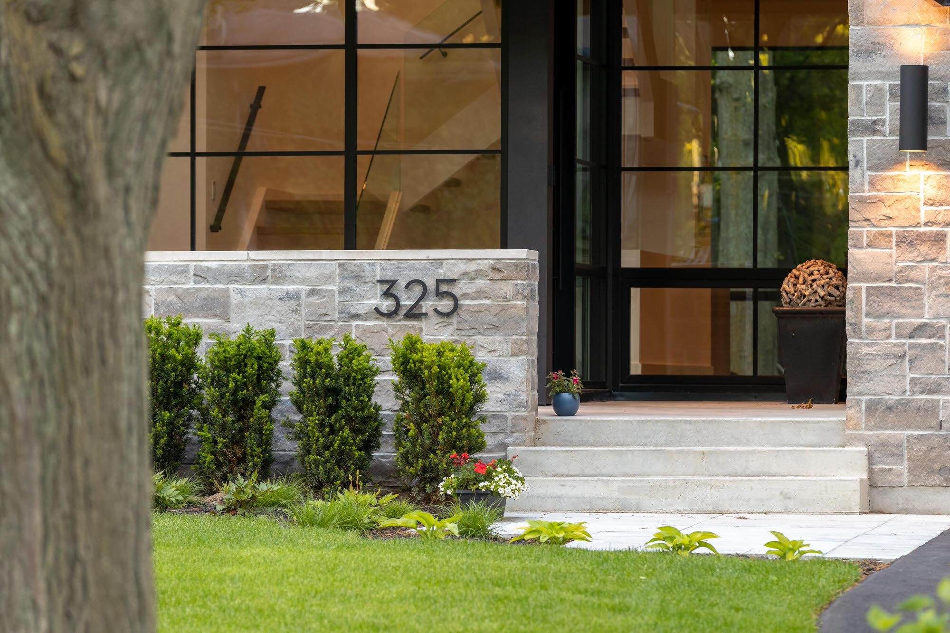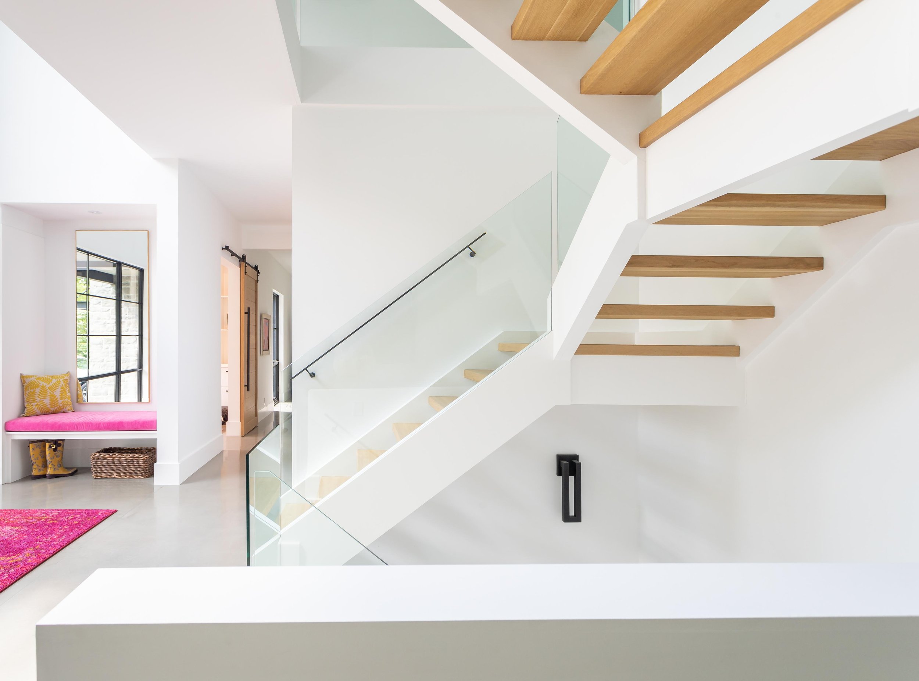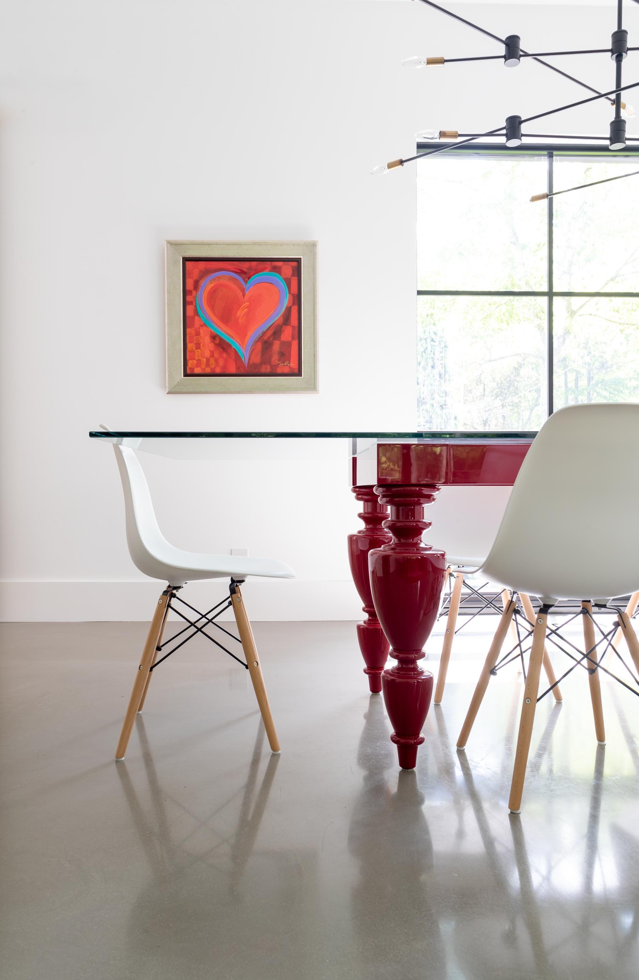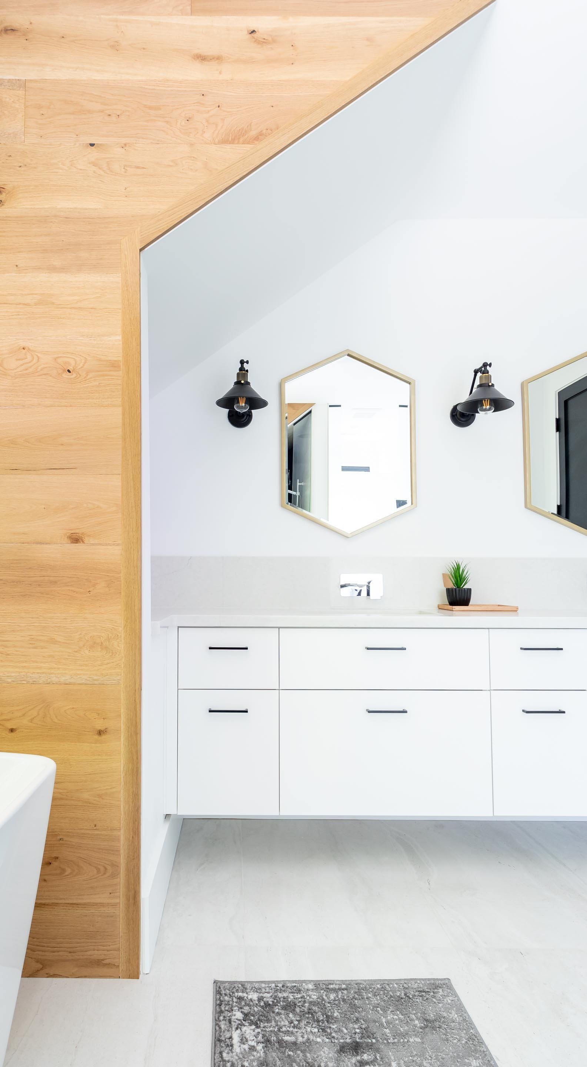
Douglas Avenue, Oakville
Interior Renovations | Status: completed 2018 | Size: 500 SF
Design Concept Drawings | Permit Drawings & Approvals | Interior Detailing | Materials | Finishes | Lighting & Furnishings | Construction Review
This old house had been extensively renovated on the upper floors, but badly needed the livable space in the basement, which was compromised by too little space, lack of height and convoluted flow. The new design lowered the basement floor by 3 ft and captured some previously unused new space to create a great family room, a laundry and a spa bathroom. An oversized window well created some cool architectural concrete, but also allowed a large window to let in tons of natural light to this subterranean space.


















