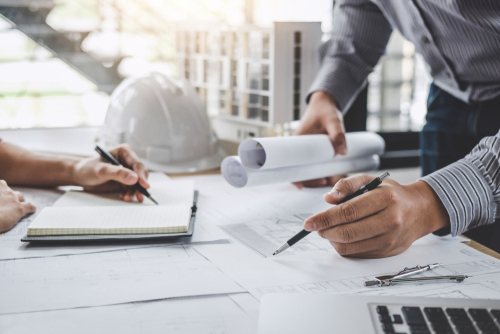Architecture
On Boarding / Programme
In close collaboration with you we establish the goals, scope of work, timing and budget for your project, whether it be a new build, renovation or addition. This includes understanding the desired spatial requirements as well as design aspirations. A solid foundation of common understanding and deep rapport at this stage ensures a smooth and enjoyable onward journey.
Site & Zoning Analysis
We review the existing property and/or building conditions taking into account existing terrain, vegetation, structures, heritage elements, sunlight and views. In addition, the local zoning by-laws applicable are reviewed. For renovations and additions, a set of as-built drawings is part of this phase. For additions and new builds, a full and up to date survey is typically required.
Design Concept
Conceptual architectural designs enable you to explore and evaluate the design options. We work together until you are completely delighted with your design before taking it to the next phase.
Contractor Selection
Appropriate contractors are invited to interview. This is first chance to carry out some preliminary budget input on the design concept. Integrated technical decisions from a selected contractor is available at this point onwards, providing valuable budgetary assistance going forwards.
Design Development
Once the design concept has been approved, the building (plans and elevations) is developed in greater detail in preparation for the next stages.
Zoning Review Applications
Preparation of zoning review applications if offered by the relevant municipality. This confirms and/or identifies compliance or non-compliance with the zoning by-law and any planning applications required for the project proposal.
Minor Variance
Preparation of minor variance applications for submission to the municipality’s Committee of Adjustment. A third party Planner is typically recommended to present the project at a hearing before the Committee.
Consultant Co-ordination
Co-ordination of surveyors, grading engineers, structural and mechanical engineers, geotechnical engineers, arborists, landscape designers, and any other consultants to ensure building systems are well integrated, and site design meets the City requirements.
Construction Documents
Design and co-ordination of plans, elevations, sections, details, schedules required for construction, and the permit application process.
Building Permit Applications
Preparation of the various building permit application sub-categories and ensuing co-ordination with municipal staff to manage the permit approval process.
Site Review During Construction
Periodic/regular on-site reviews during the course of construction to ensure conformance with the architectural design is maintained, and to assist with any clarification if required.


















