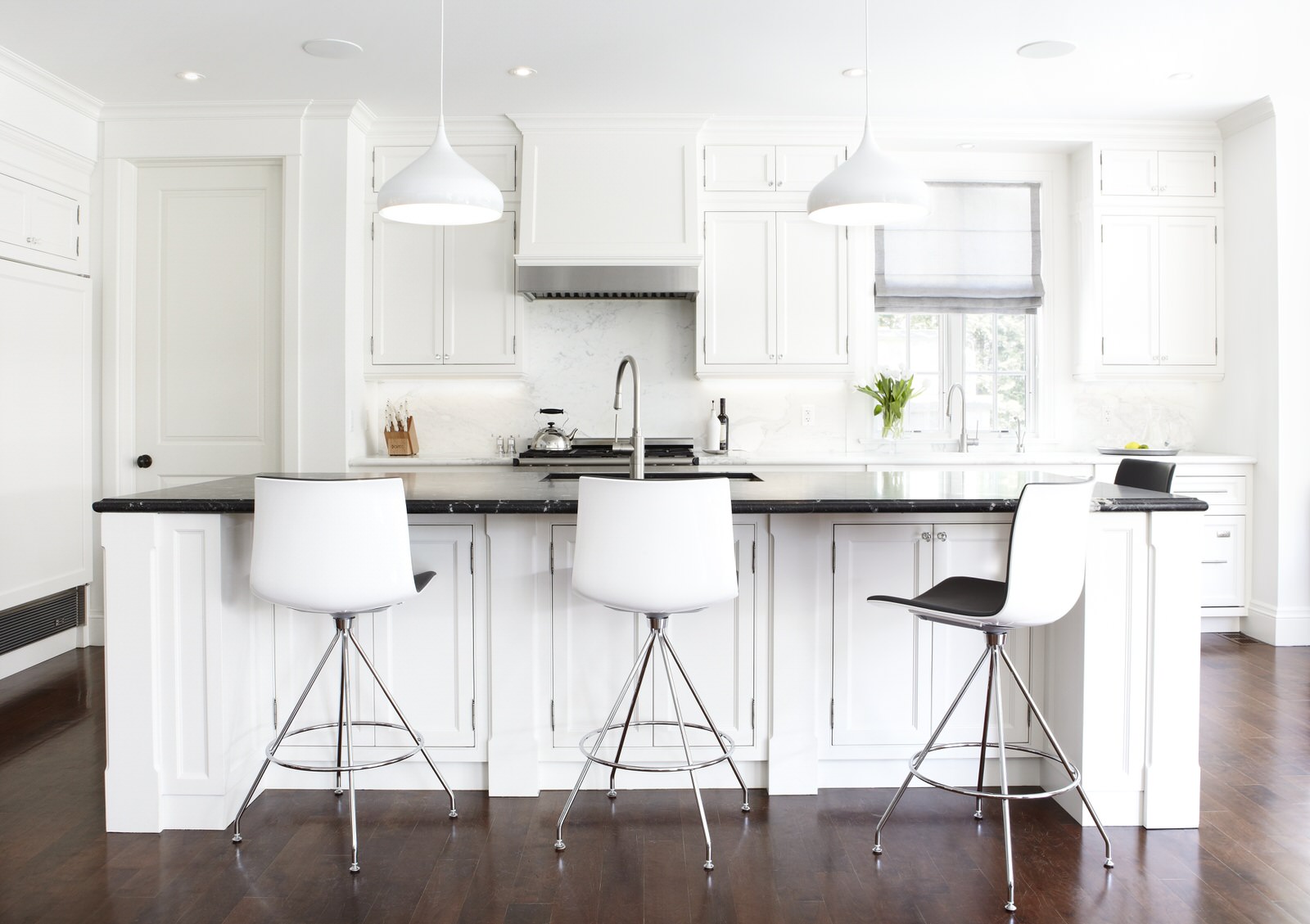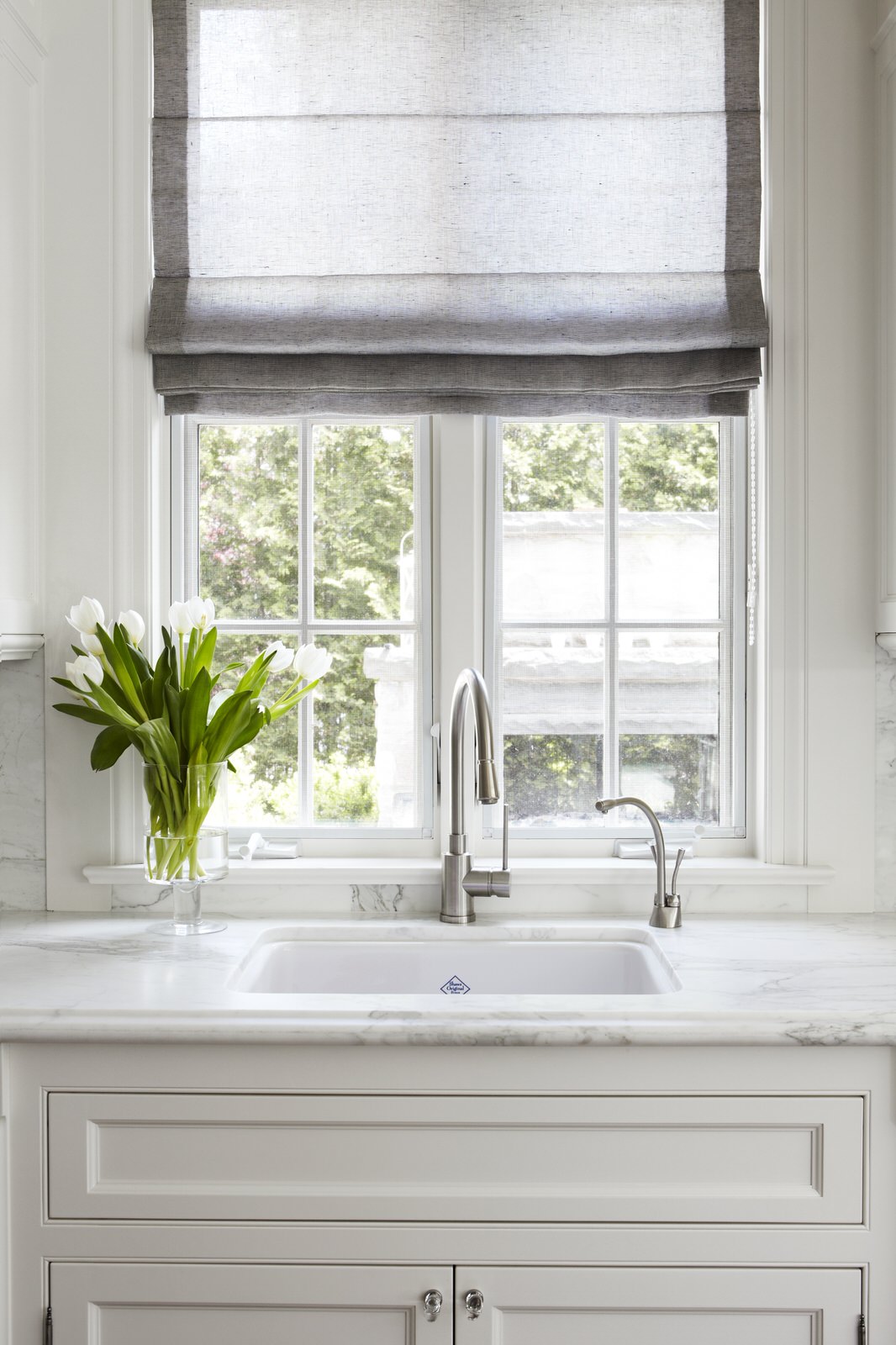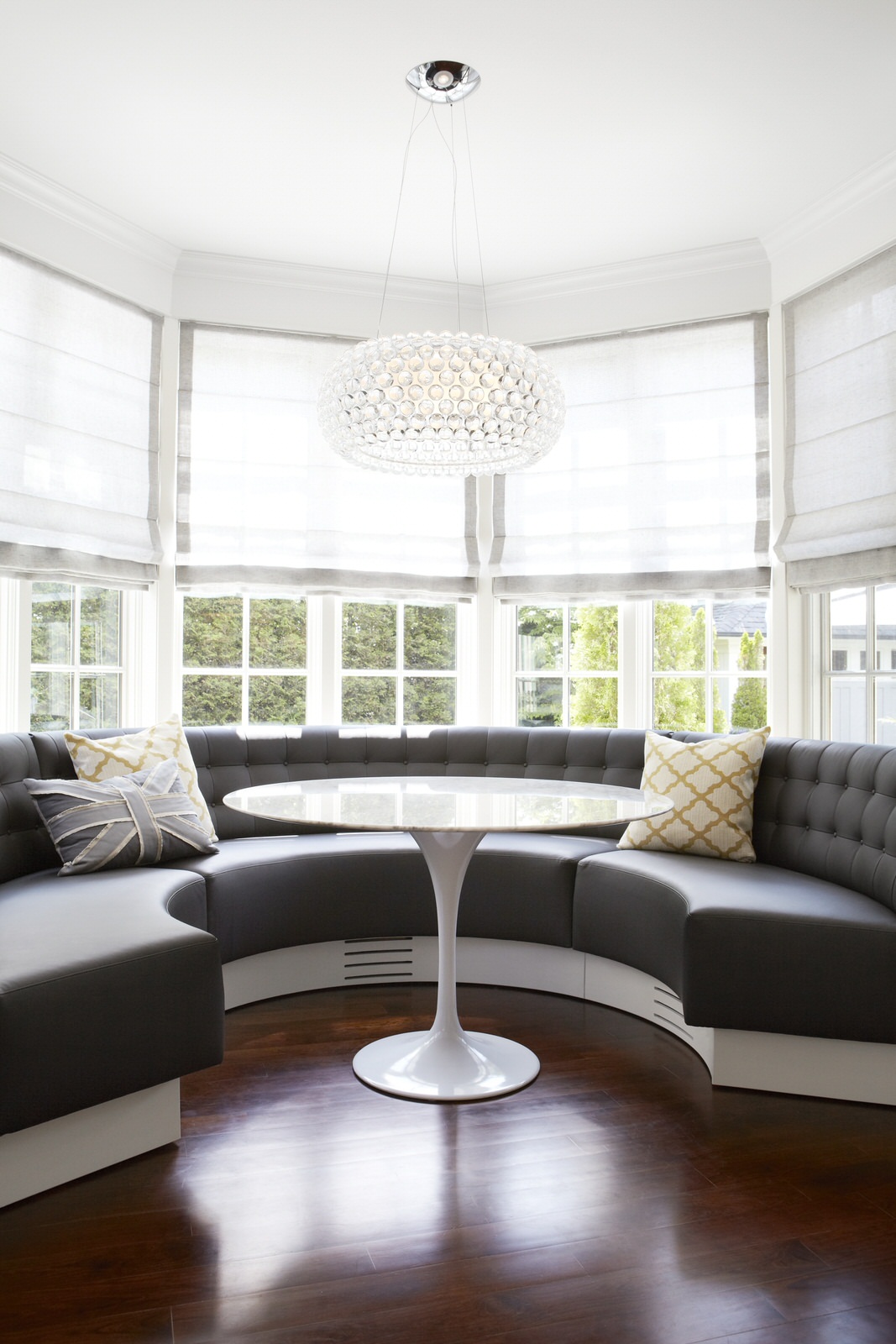Georgian Drive, Oakville
Interior Renovations | Status: Completed 2014 & 2017 | Size: 2800 SF
Design Concept Drawings | Interior Detailing | Materials | Finishes | Lighting & Furnishings | Construction Review
The 600 SF basement renovation at this house turned this space from dark and dingey to bright and airy. Being a basement, there was inconvenient ductwork everywhere, so the floor plan was very carefully though out to optimize the remaining height. The idea was for this basement not to feel like second rate space, but instead to be an inviting destination for the family to watch movies, work out in the gym, and to accommodate a small home office. Shiplap was applied to all the walls, to give the room a sense of texture, and an odd shaped wall at the end of the room, was covered up with some custom built-ins to create a visually pleasing backdrop to the whole space.
The master bedroom retreat on the 3rd floor was renovated to replace all the tired builder-grade finishes. A new custom mantle was designed for the bedroom, but the bathroom was completely gutted, eliminating an oversized soaker tub in favour of a more compact freestanding tub, and a few inches of space were stolen from the WIC to create a generous shower, with recessed LED lighting to wash the textured walls. Shiplap was applied to the walls in the bathroom as well, and a full length/width curtain filters the light coming from the small window, creating a sense of architecture even in this small space.





















