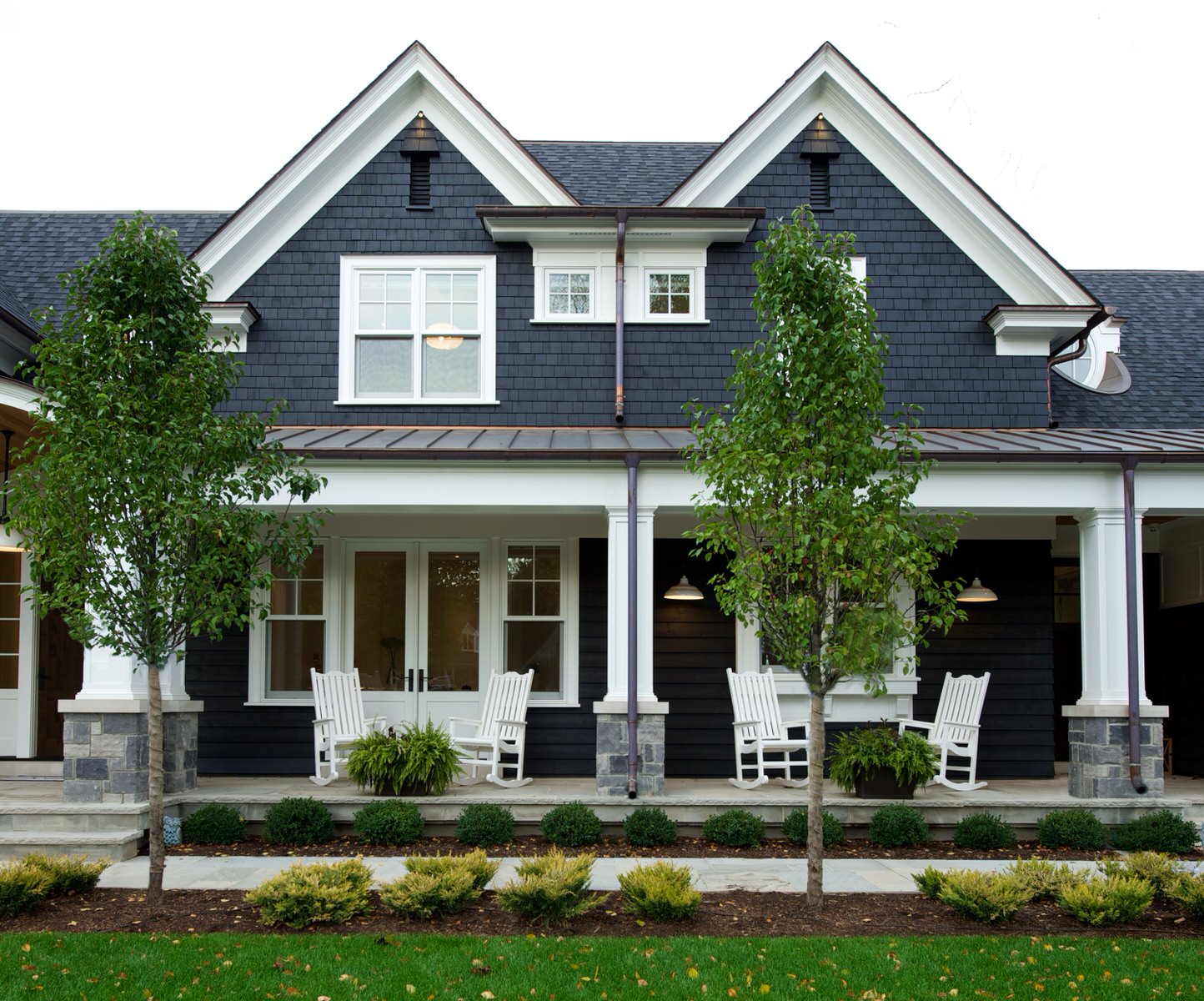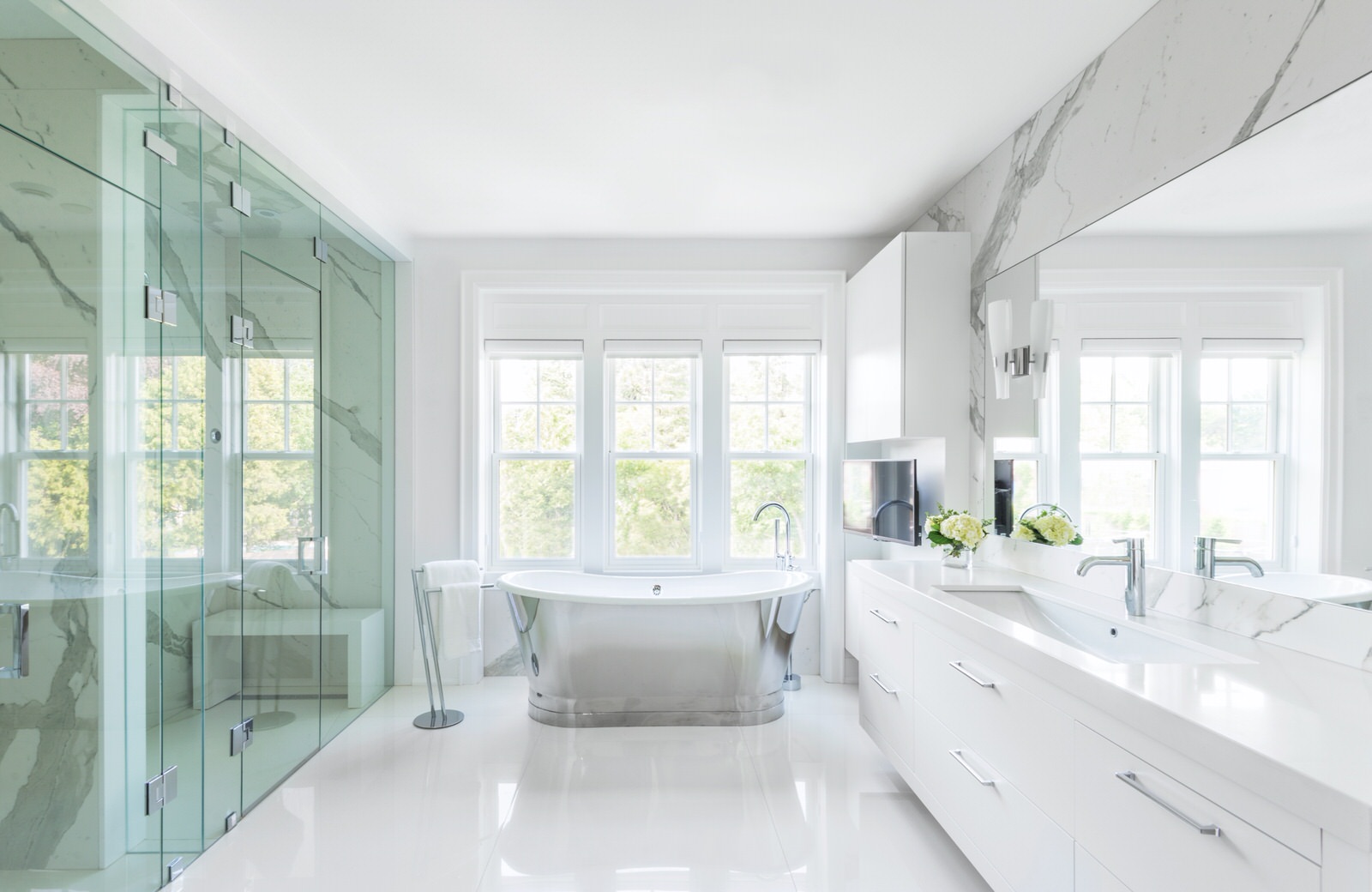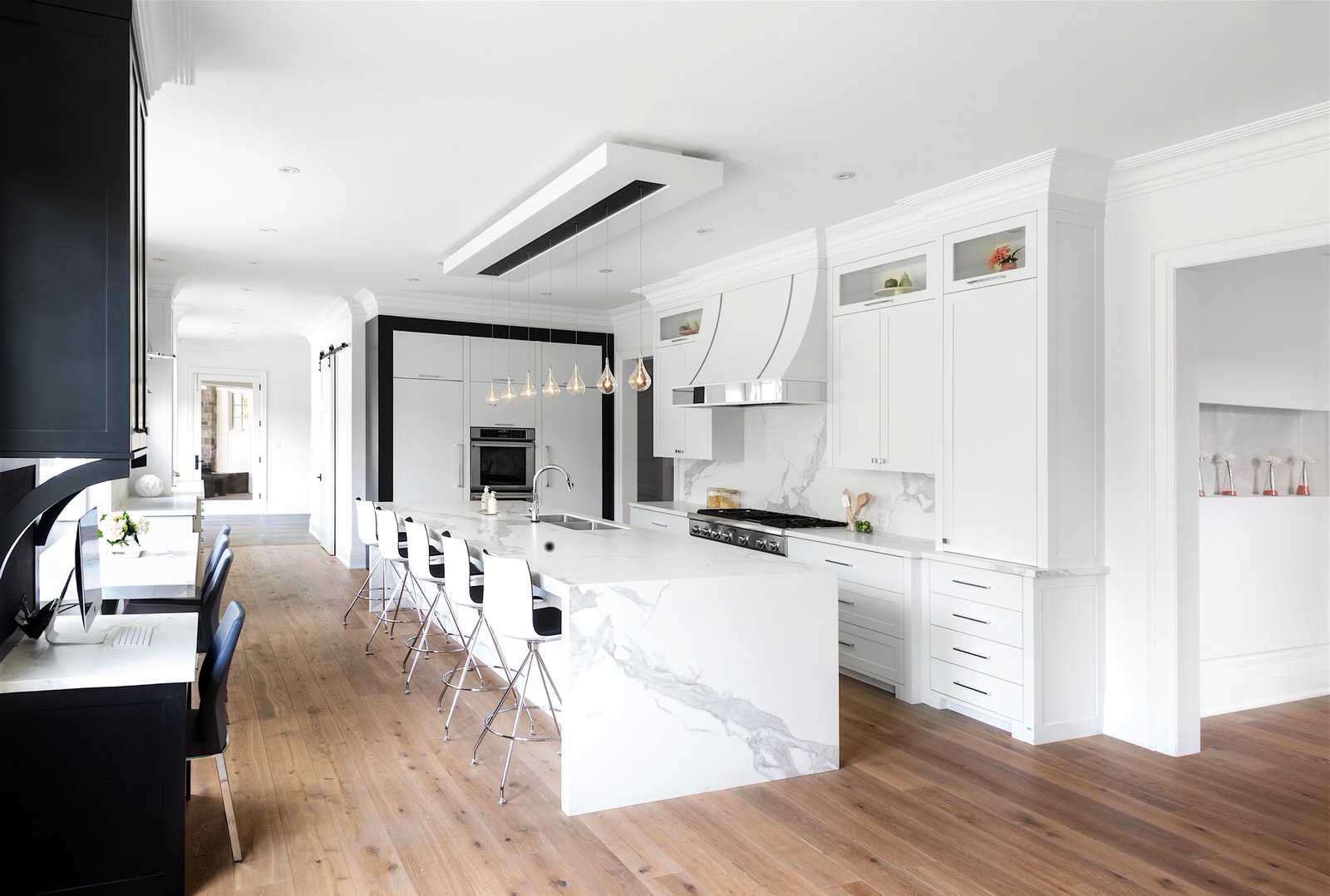
Dynes Rd, Burlington
New Custom Home | Status: completed 2018 | Size: 2500 SF
Design Concept Drawings | Permit Drawings & Approvals | Construction Review
This new custom home was designed for a special client living life in a wheelchair. The goal was to create a modest bungalow where she had full reign of the main floor, maintaining her independence in every facet of normal domestic life as much as possible. Since our clients were also on a tight budget, everything had to be crafted with the most efficient purpose in mind. The accessibility factor, although present throughout the entire main floor of the house, is utterly discreet and undetectable to the untrained eye. The client never has to be reminded of her illness, or faced with preventative obstacles in her own home.
It goes without saying that all interior doors are accessibility width, but we made them 8’ high as well, so they just look like wonderfully scaled doors that have design intent behind them. Using as many clever details and beautiful materials as possible to elevate the design is just as important as when designing a conventional house, if not more so. We needed to incorporate every thoughtful touch we could, in order to create an authentic, transformative and healing space. Knowing that the power of design was engaged to it’s fullest to create a very transformative way of living for our client’s was best result we could have hoped for.















