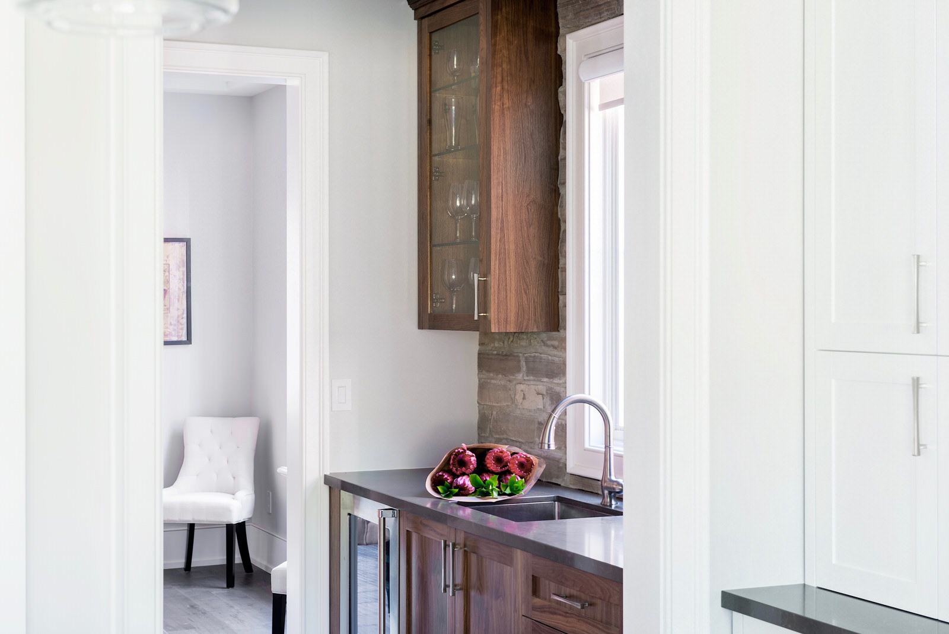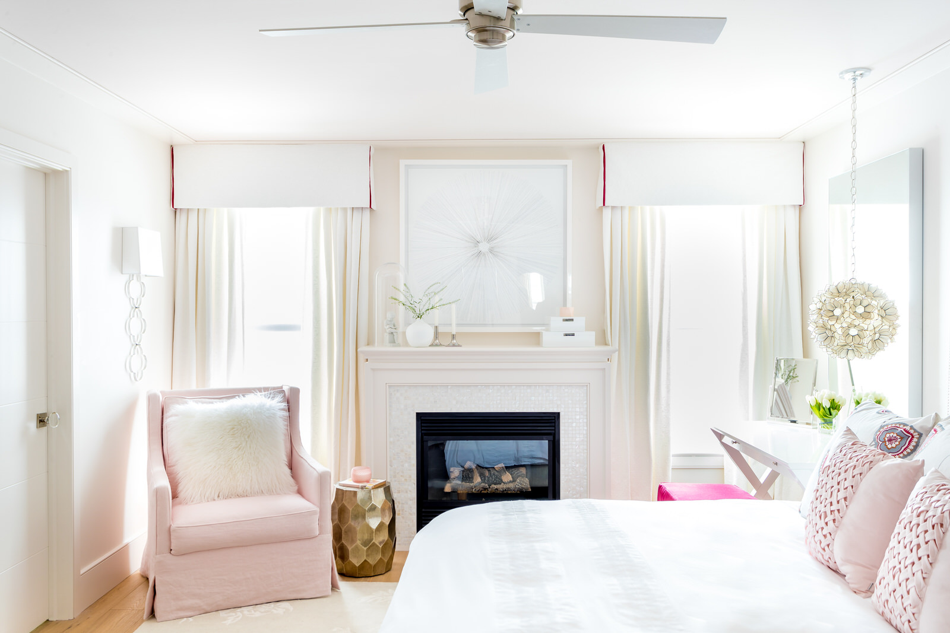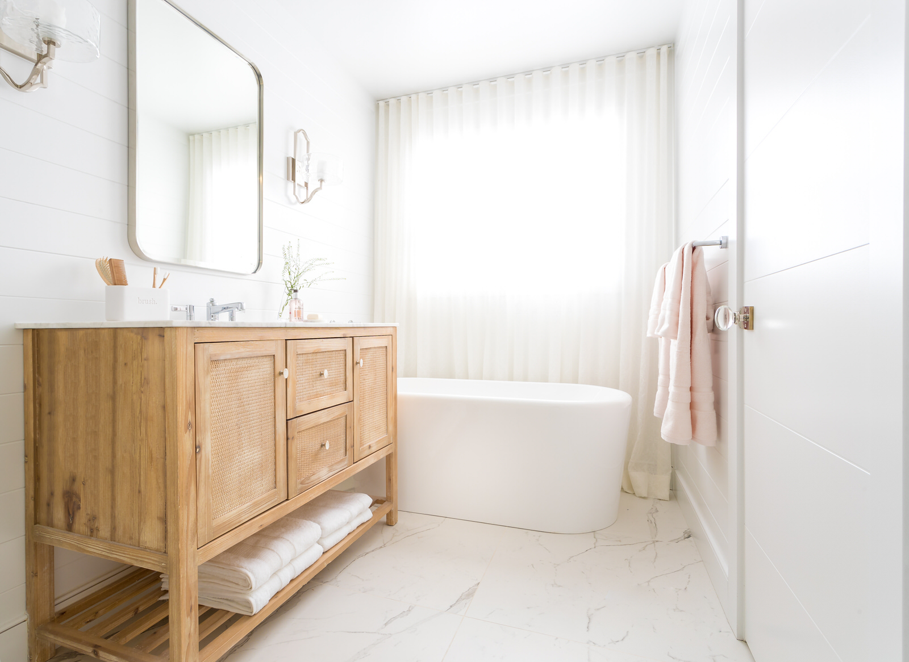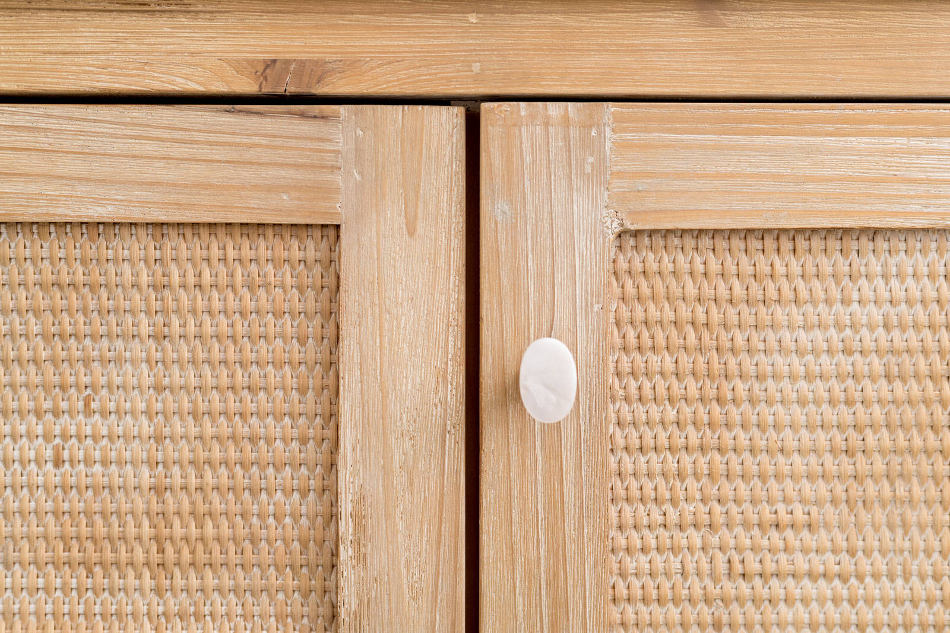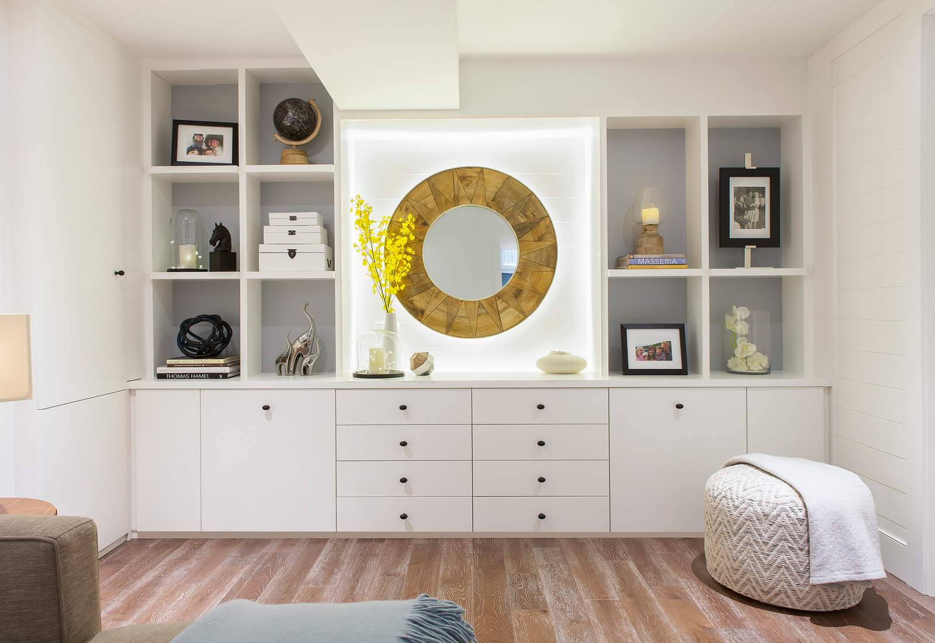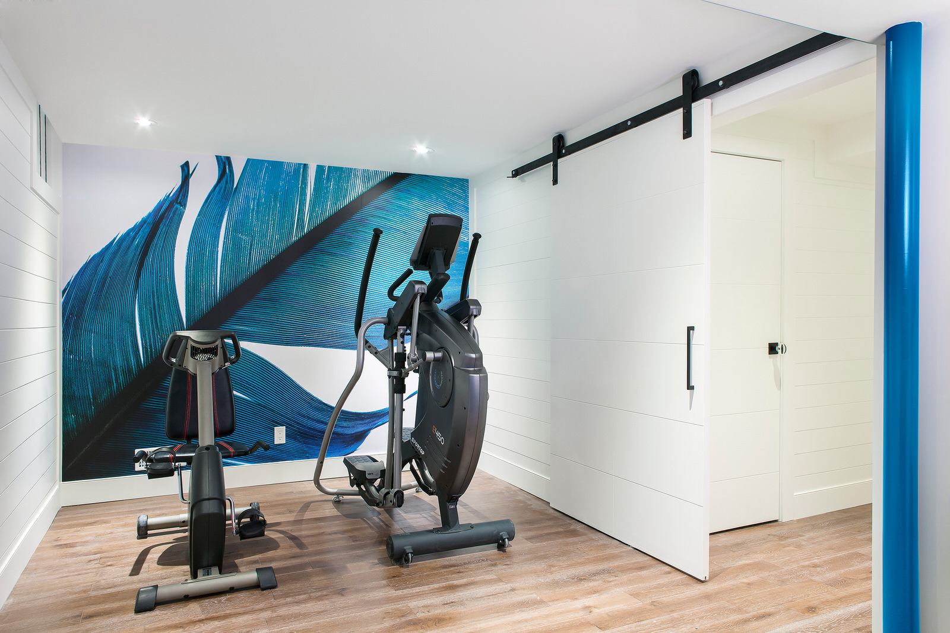Jones Street, Oakville
New Custom Home | Status: Completed 2017 | Size: 4000 SF
Design Drawings | Permit Drawings & Approvals | Exterior Detailing | Interior Design Collaboration | Construction Review
Each project has one unique starting seed, from where the design germinates. In this case, the clients’ starting wish was for a long, straight stair to draw your eye up to the second floor, and a double volume entrance hall from where to appreciate the view when stepping through the front door. It was a luxurious use of space, but created a high impact result. The bold, but warm exterior colour scheme was chosen to complement the somewhat craftsman styling and textures.






