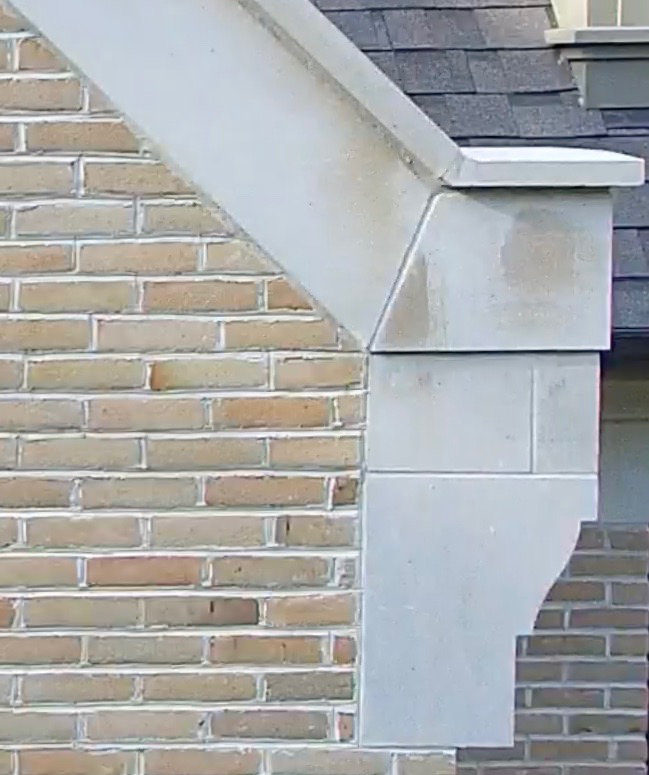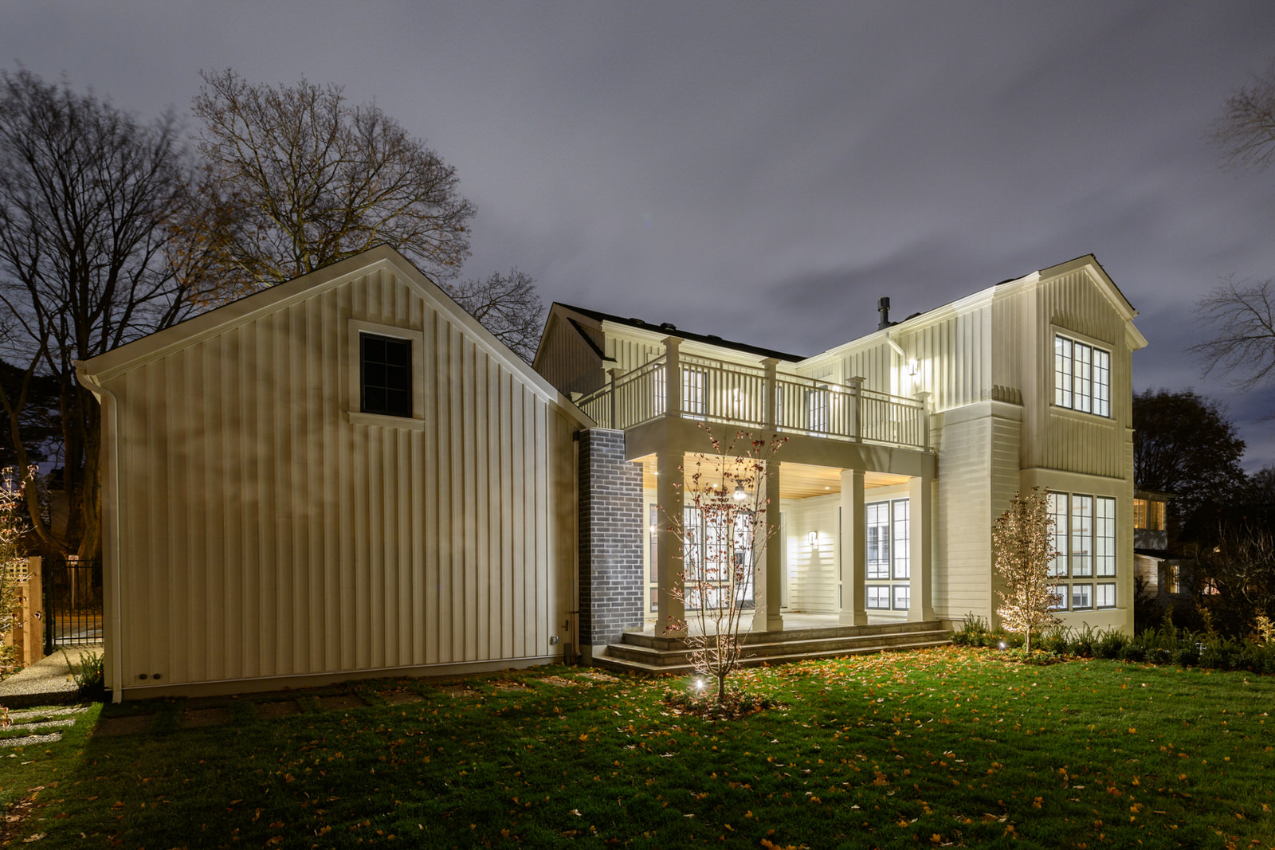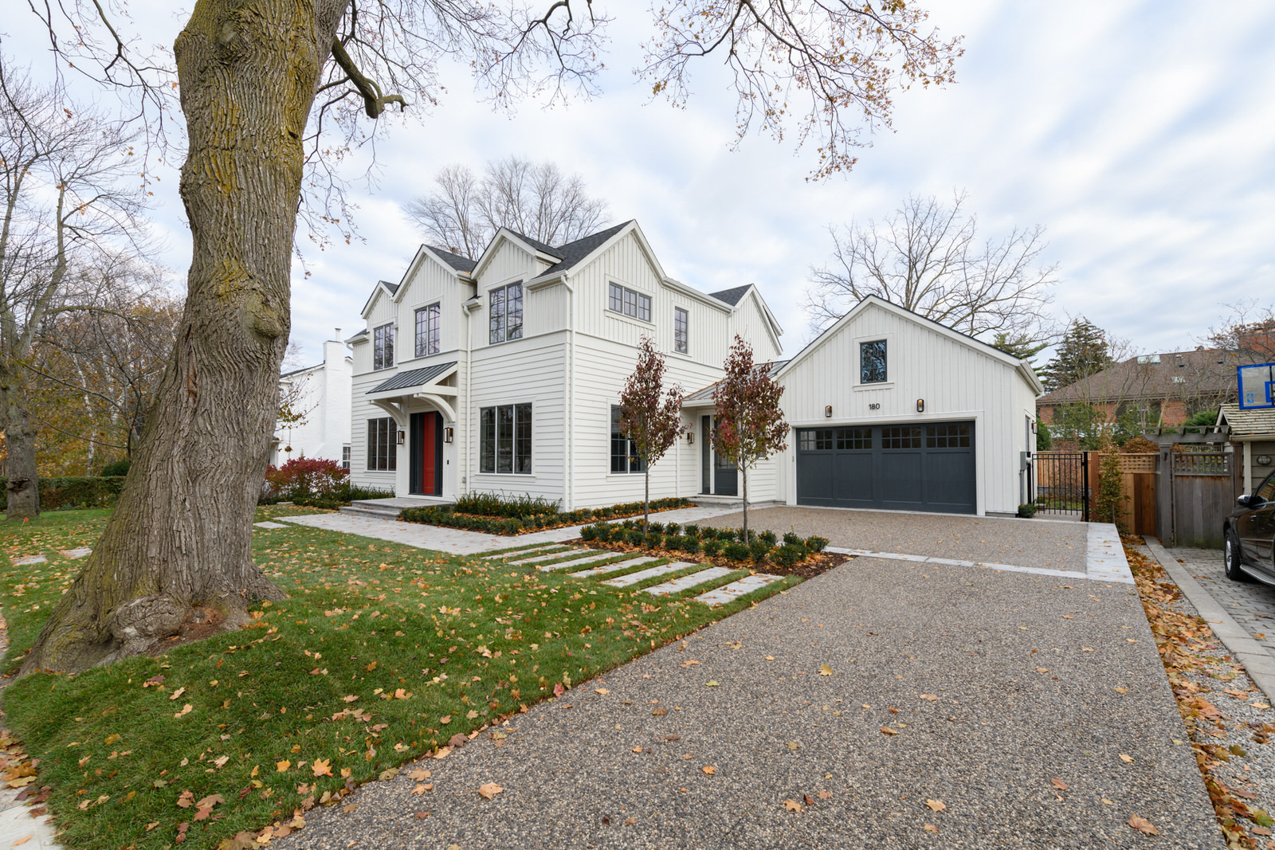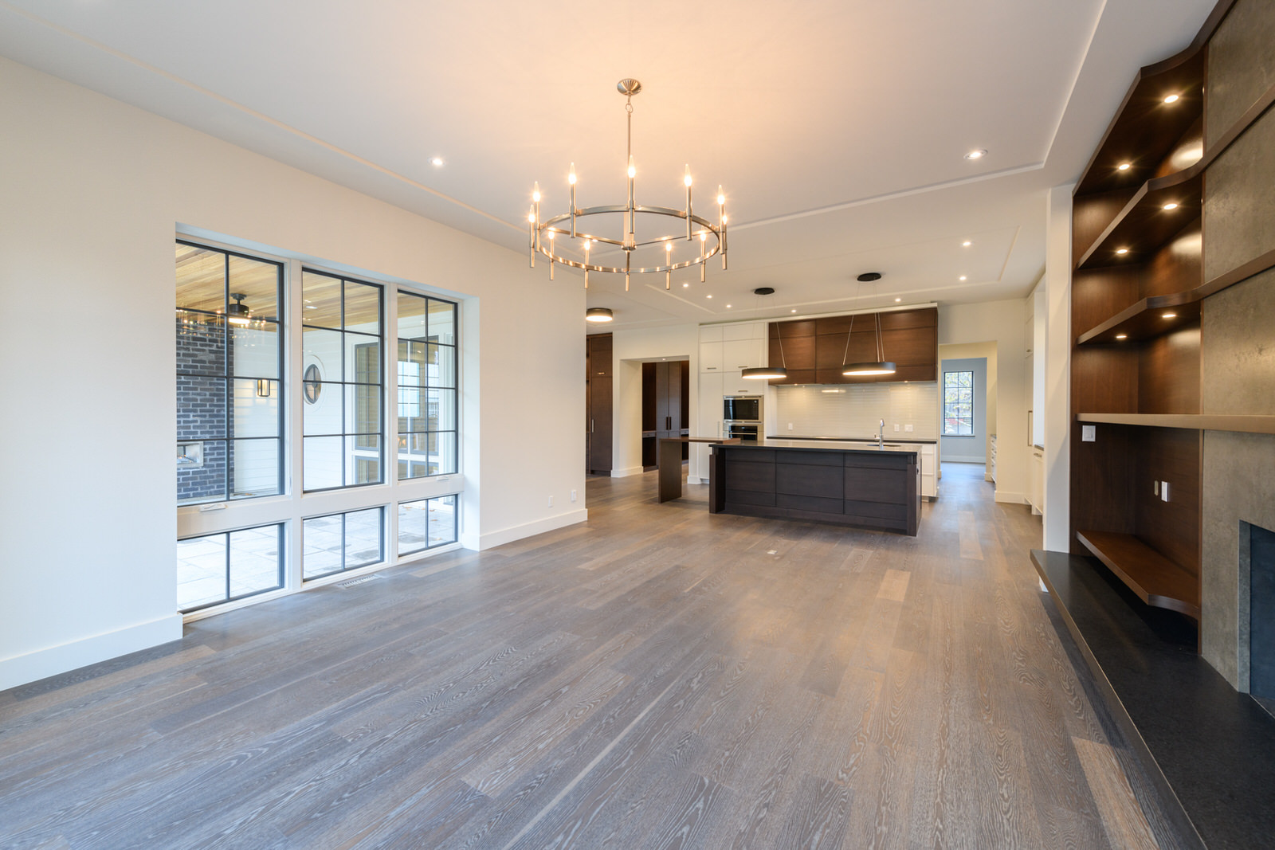Watson Avenue, Oakville
New Custom Home | Status: completed 2014 | Size: 2800 SF
Design Drawings | Permit Drawings & Approvals
By opting to locate a single car garage at the back of the property, and attaching only one garage to the house, this freed up a great deal of precious livable floor space in what was not a large footprint. A simple, but efficient floor plan creates a feeling of spaciousness and an elegant flow. Handcrafted bricks and cut stone create a restrained urban look on the exterior.

















